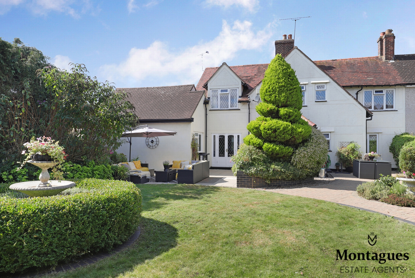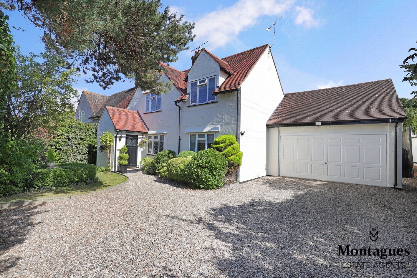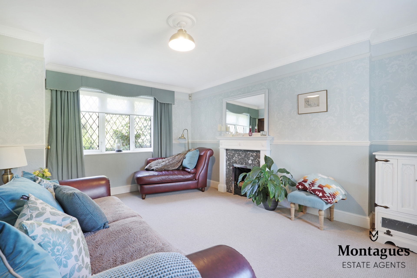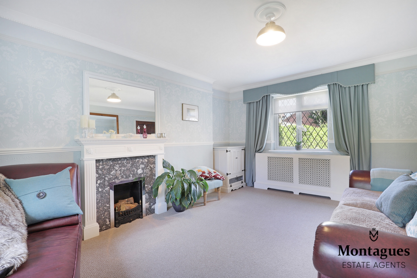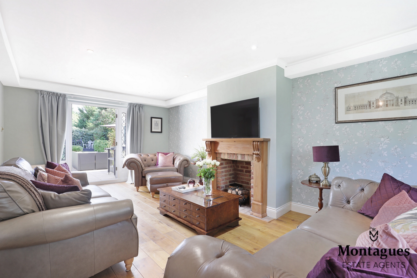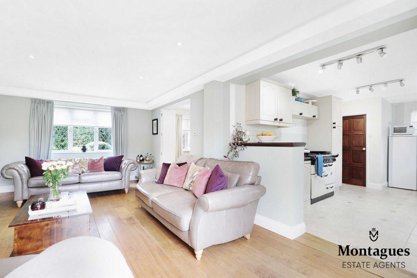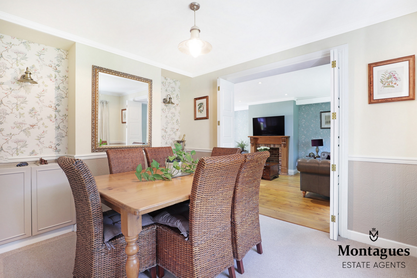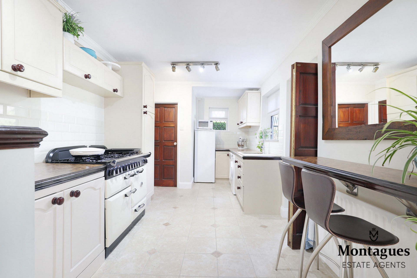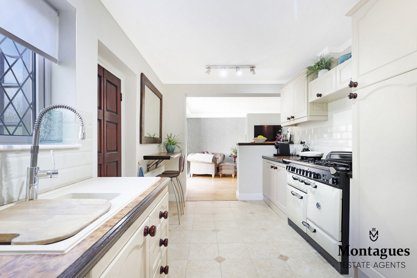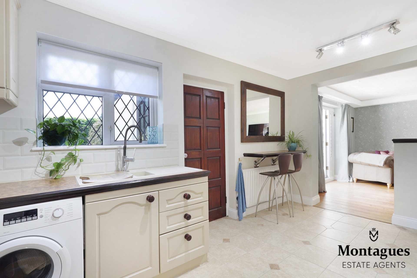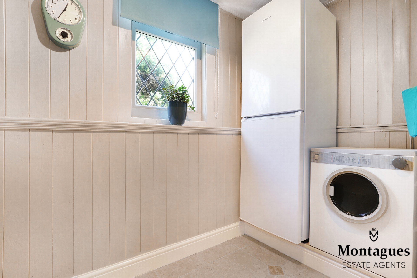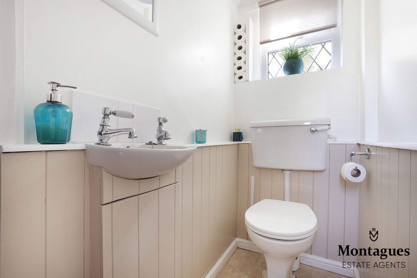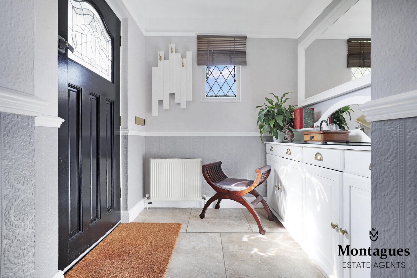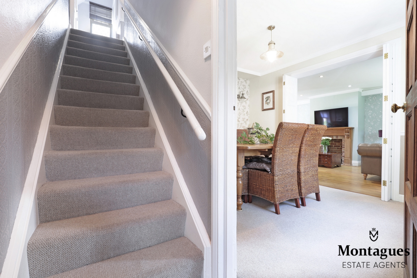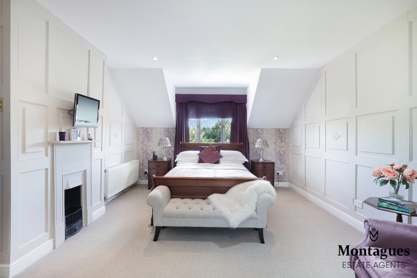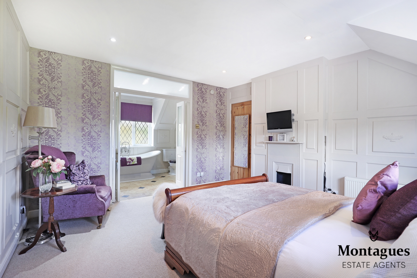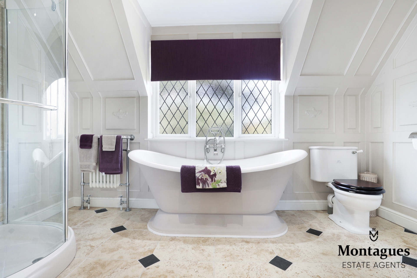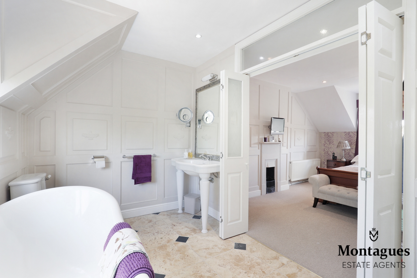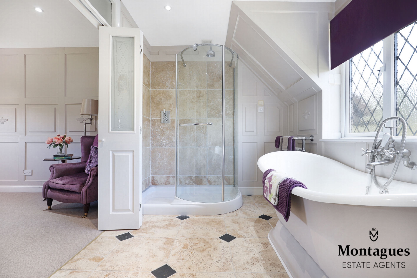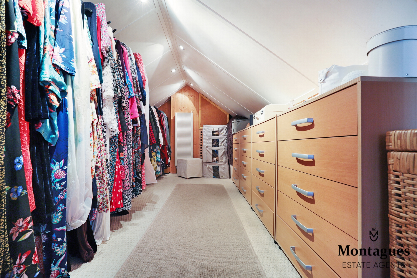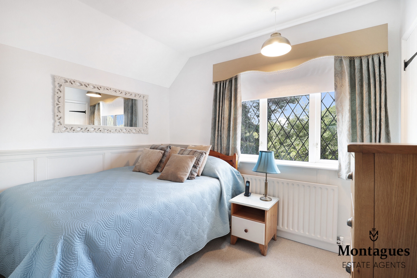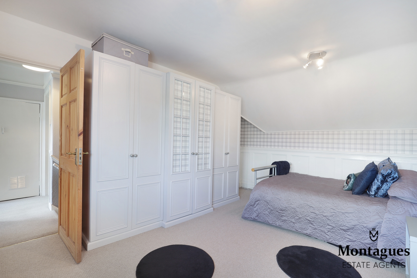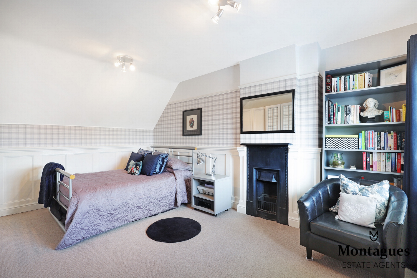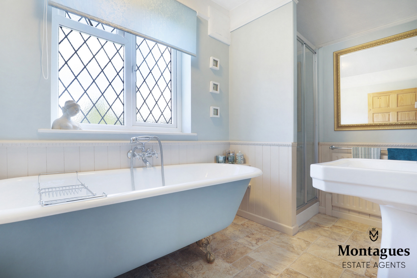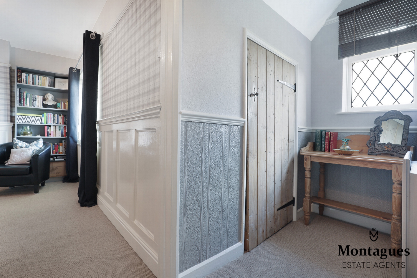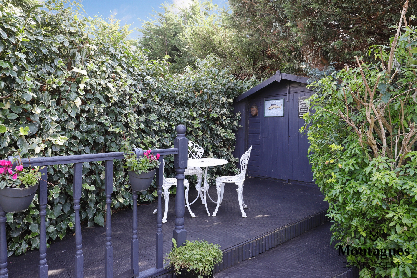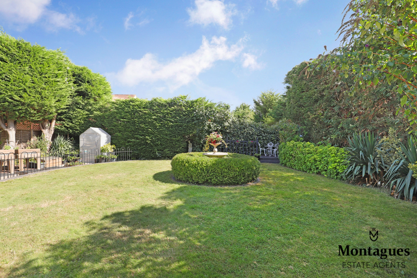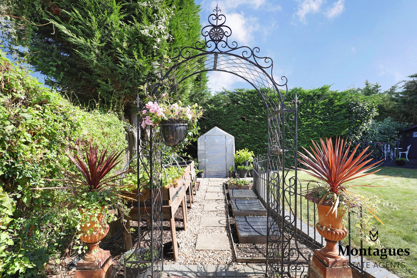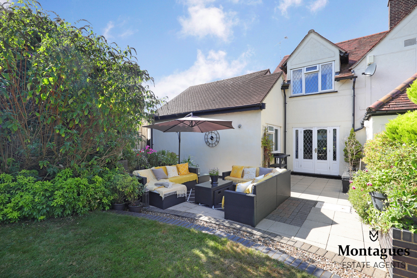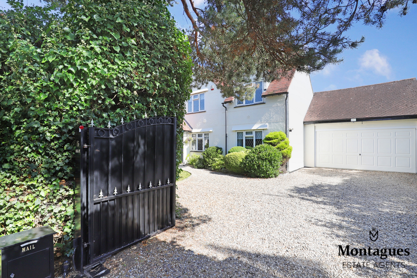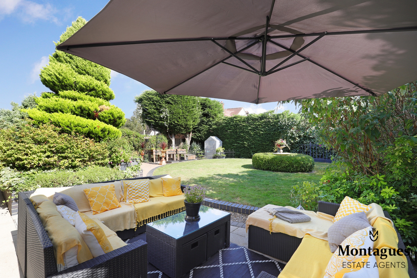3 Bedroom Semi Detached For Sale in Harlow - £675,000
Charming period property
Three bedrooms
Three reception rooms
Cottage style fitted kitchen
Utlity room & downstairs WC
En-suite bathroom & dressing room to master bedroom
Gas central heating & double glazing
Mature landscaped gardens
Double garage & ample off street parking
Double electric security gates
Montagues are delighted to offer to the market this truly stunning semi detached period property conveniently located within a short drive to the M11, 4.5 miles to Epping underground station and 3 miles to Harlow Town mainline station with easy access to Liverpool Street.
Accessed via double electric security gates you enter a gravelled driveway giving parking for 4/5 cars and a private landscaped front garden with mature planted borders and established hedges to the boundary. On entering the property the ground floor accomodation offers a spacious dual aspect family room featuring solid french farmhouse oak flooring and french doors to the garden, a country style fitted kitchen with rangemaster, breakfast bar and a range of hand painted wall and floor cupboards, a dining room, a further well proportioned reception room, utility room & downstairs cloakroom. To the first floor is a good size master bedroom featuring regency panelling, double bifold doors opening to a large en-suite bathroom with travertine flooring, roll top 'Bateau' bath, imposing Lefroy Brooks antique style pedestal basin and Matki walk in shower enclosure with pumped shower and Lefroy Brooks controls. The master suite also features a dressing room with a mixture of open hanging rails, cupboards and drawer units. There are also 2 further double bedrooms and a family bathroom which features half panelled walls, cast iron enamelled roll top bath, electric shower and WC. To the exterior is a mature rear garden which has two patio areas, one block paved with inbuilt circular herb garden, the second being primarily paving slabs with block paved edging and detailing. The garden offers a high degree of privacy with tall hedging to three boundaries enclosing a circular lawn with box hedging centrepiece and two tier stone fountain, a raised and part fenced decking area with garden shed and interlocking PVC tiling, a fenced vegetable garden with raised beds, a partly above ground Koi pond. A matching brick built raised bed with large topiary conifer completes the main individual garden elements. The property also enjoys a double garage with an electrically operated up and over door, lighting and power and the exterior of the property is rendered with 'Essex pargetting' with inset cast stone details and was largely repainted this year. An internal viewing is highly advised to appreciate the many features this property offers.
Total SDLT due
Below is a breakdown of how the total amount of SDLT was calculated.
Up to £250k (Percentage rate 0%)
£ 0
Above £250k and up to £925k (Percentage rate 5%)
£ 0
Above £925k and up to £1.5m (Percentage rate 10%)
£ 0
Above £1.5m (Percentage rate 12%)
£ 0
Up to £425k (Percentage rate 0%)
£ 0
Above £425k and up to £625k (Percentage rate 0%)
£ 0
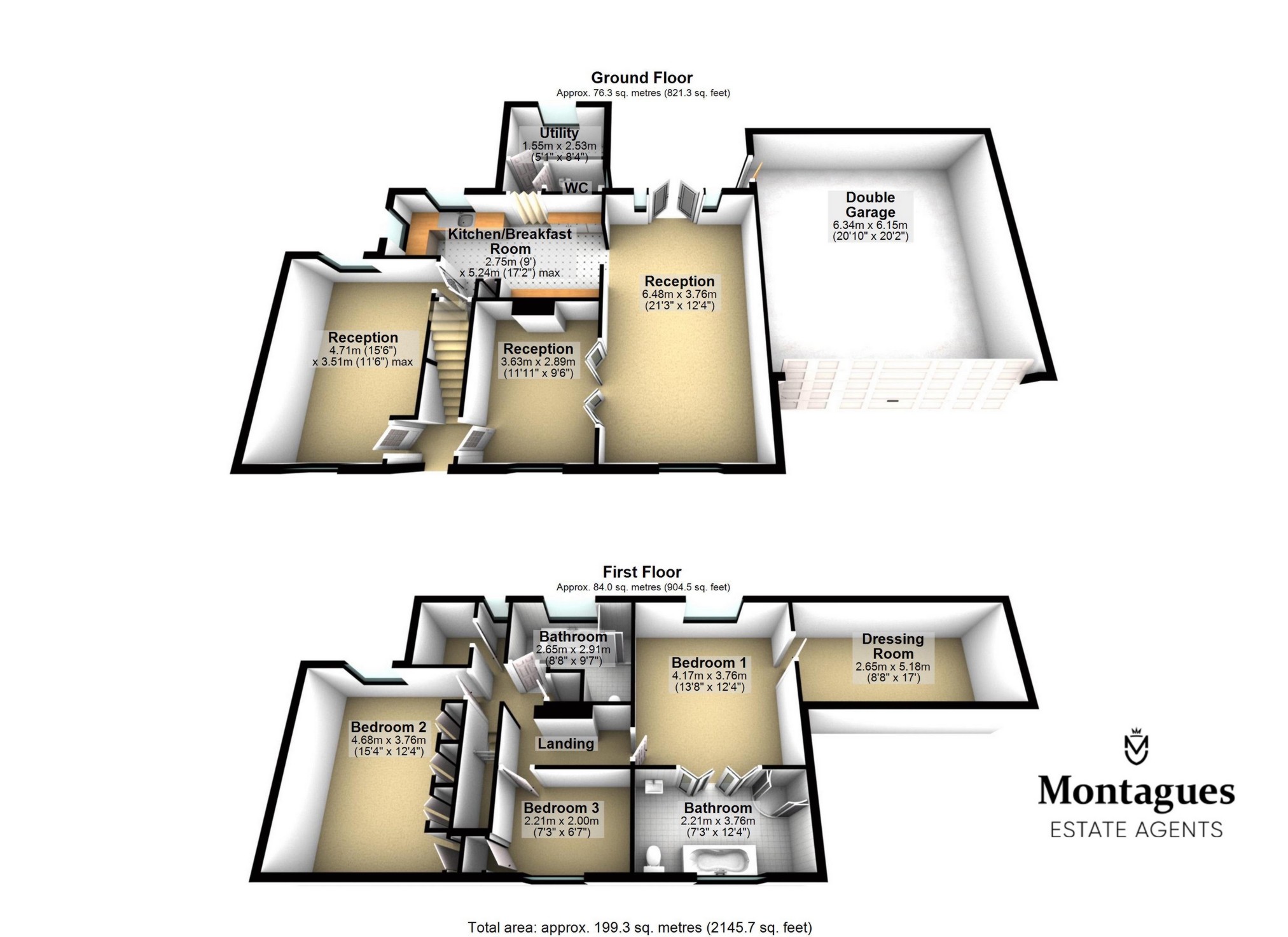
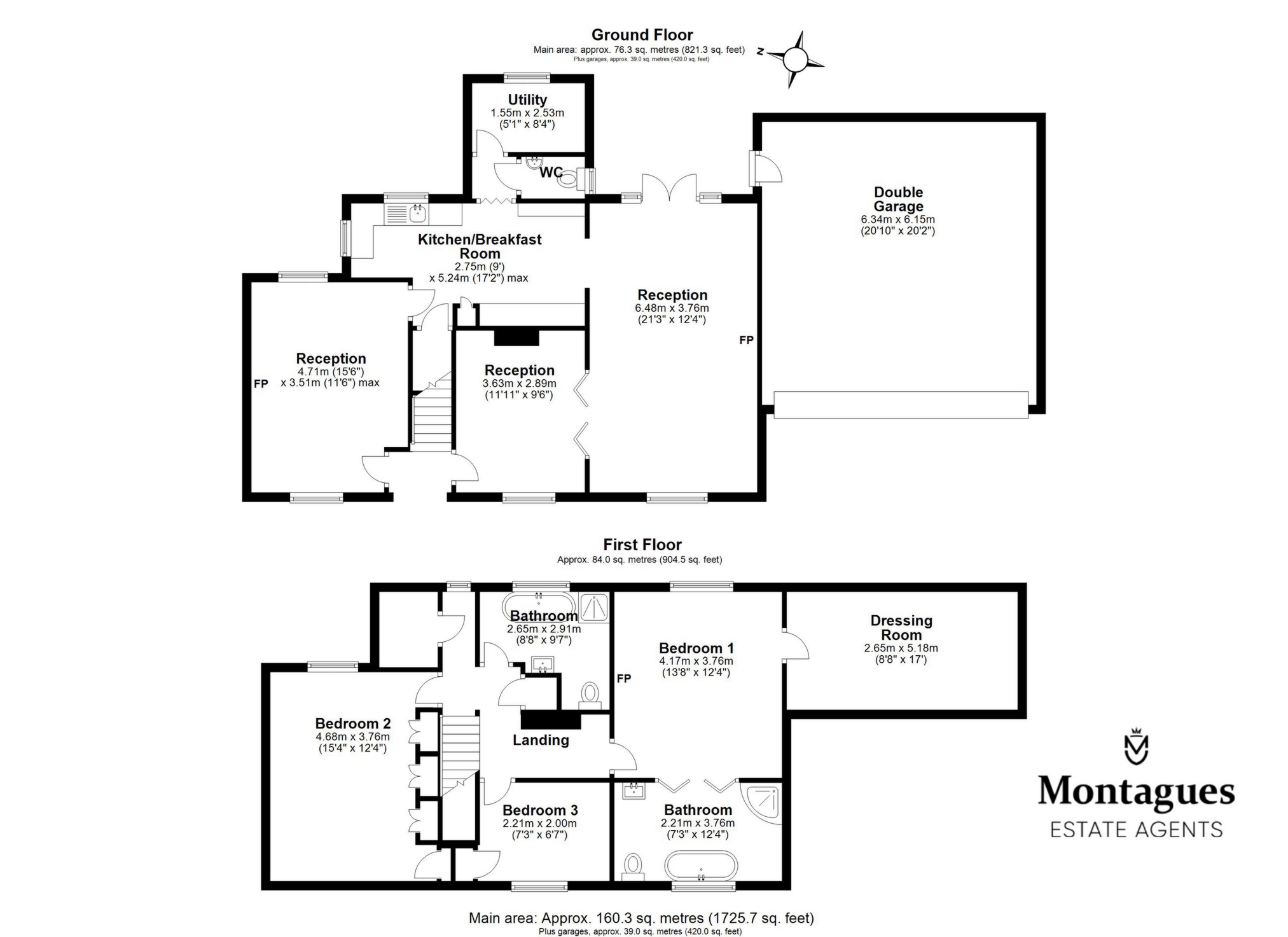
IMPORTANT NOTICE
Descriptions of the property are subjective and are used in good faith as an opinion and NOT as a statement of fact. Please make further specific enquires to ensure that our descriptions are likely to match any expectations you may have of the property. We have not tested any services, systems or appliances at this property. We strongly recommend that all the information we provide be verified by you on inspection, and by your Surveyor and Conveyancer.


