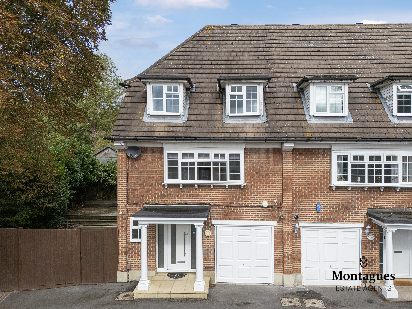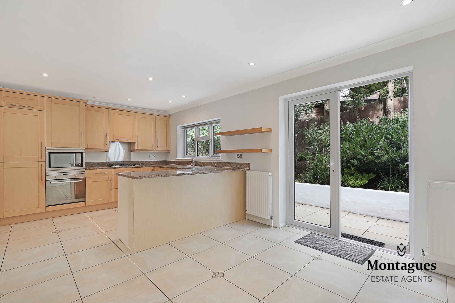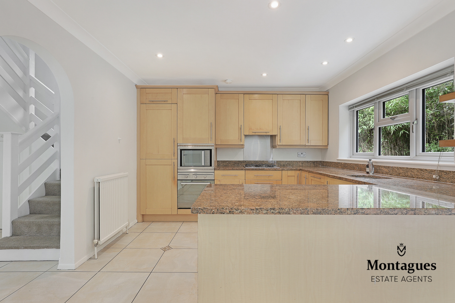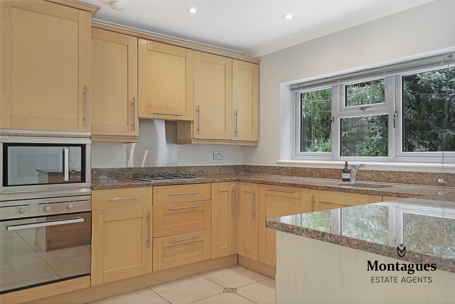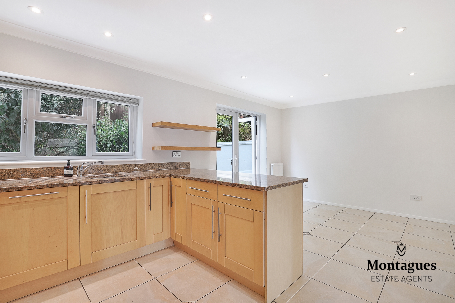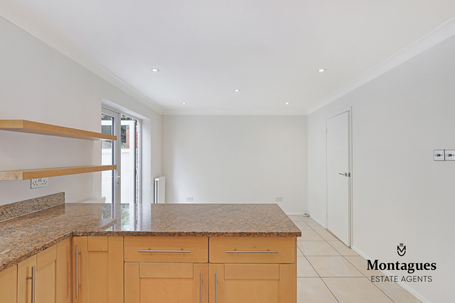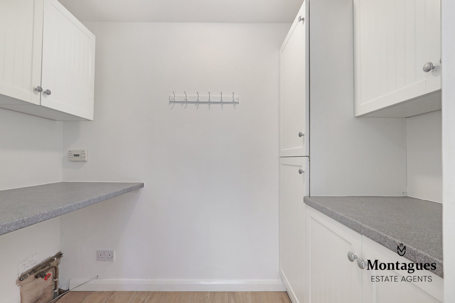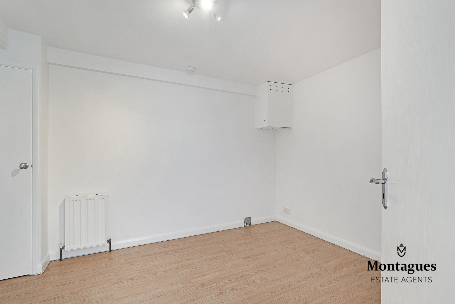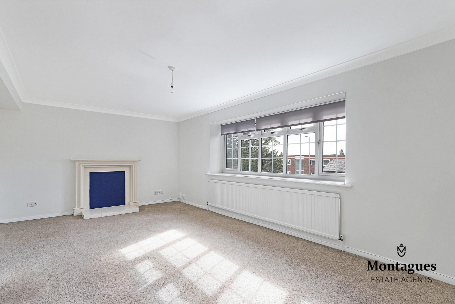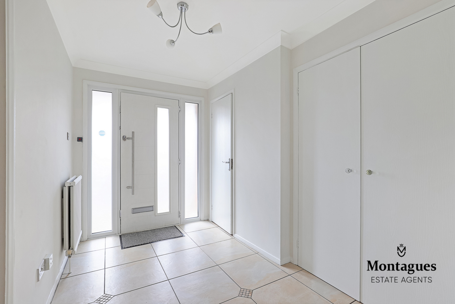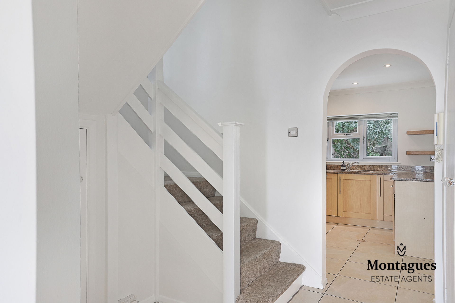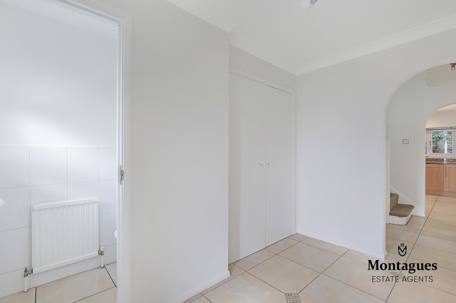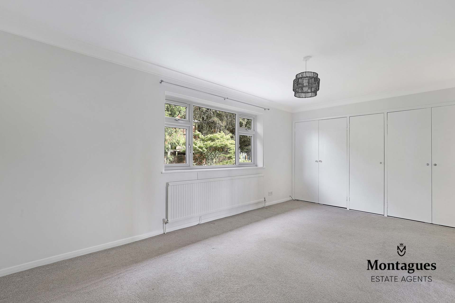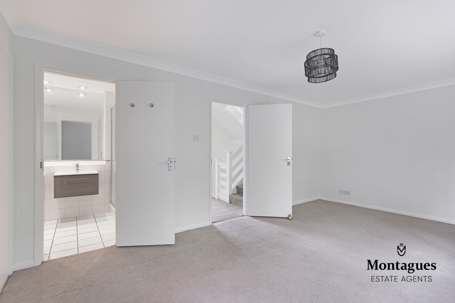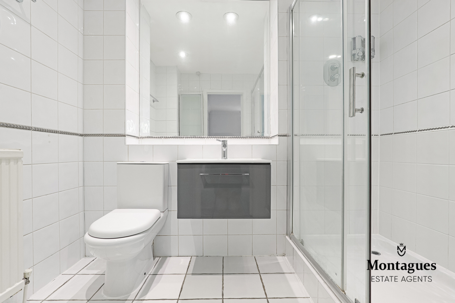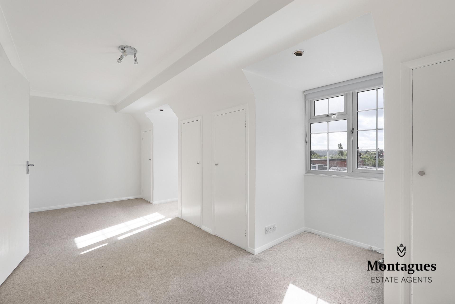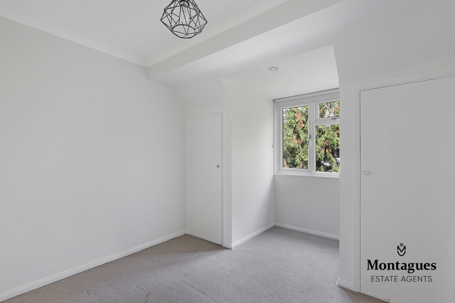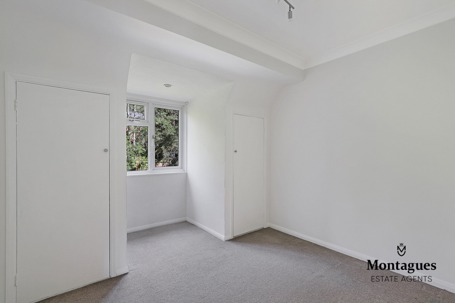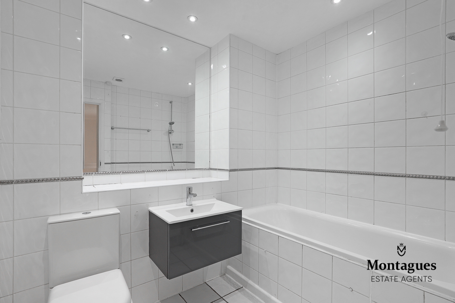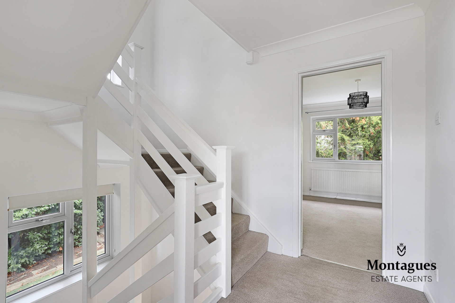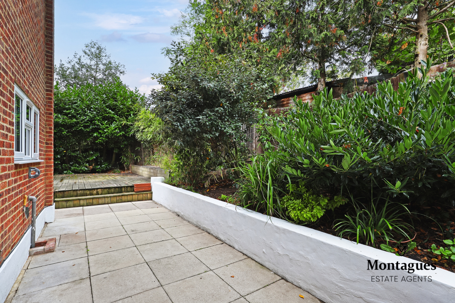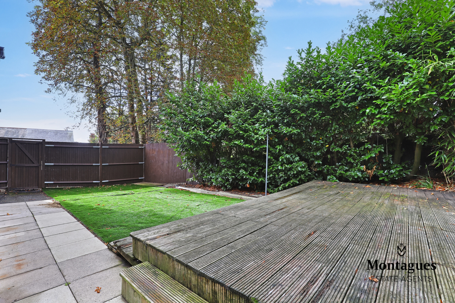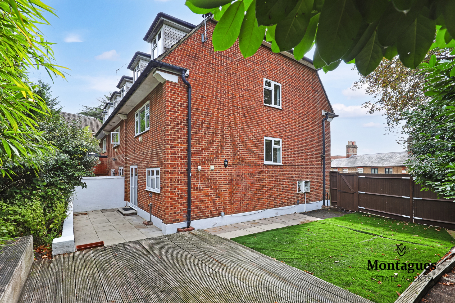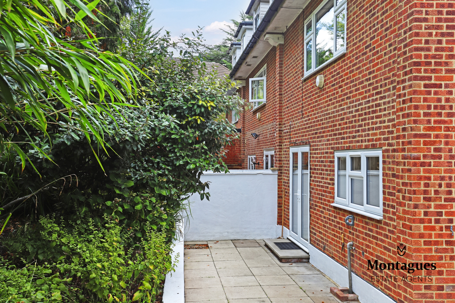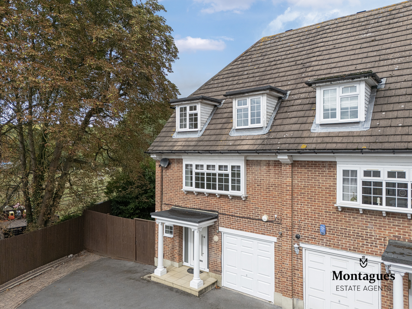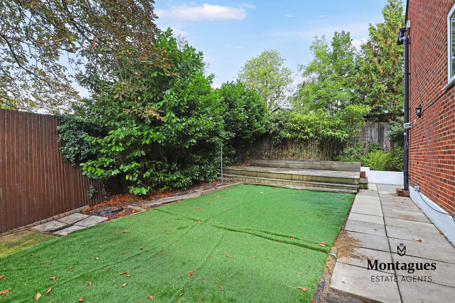4 Bedroom Town House For Sale in Loughton - Guide Price £800,000
GUIDE PRICE - £800,000 - £825,000
Within Walking Distance Of Both Loughton High Street & Station
Four Bedrooms
Fitted Kitchen/Breakfast Room & Separate Utility
Master Bedroom With En-Suite Shower Room & Fitted Wardrobes
Secluded Rear Garden With Decking Area
Gas Central Heating & Double Glazing
Close To Oaklands School
Ample Off Street Parking
NO ONWARD CHAIN
GUIDE PRICE - £800,000 - £825,000 Offered to the market with no onward chain and located within a short walk of both Loughton High Street and Central Line Station we are pleased to present this lovely family home. The ground floor accommodation enjoys a large entrance hallway leading to the fitted kitchen/breakfast room which has the potential to extend and make the perfect "family room" (Subject to planning), a separate utility room, a play room/study which also offers the potential to redesign or perhaps reinstate to a garage and a downstairs WC. To the first floor you will find a good size reception room with lots of natural light from the two large windows, a master bedroom with built in wardrobes and an en-suite shower room with the top floor then having three further bedrooms and a family bathroom. To the exterior is a secluded rear garden with large decking area and parking for at least 3 cars to the front driveway.
"Swiss Cottage Place" consists of just 3 townhouses and is conveniently situated within a short walk of Loughton High Street which offers it's range of everyday ameneties, variety of shops, cafés & restaurants and Loughton Central Line Station providing direct access to Central London making it ideal for commuters.
Total SDLT due
Below is a breakdown of how the total amount of SDLT was calculated.
Up to £125k (Percentage rate 0%)
£ 0
Above £125k up to £250k (Percentage rate 2%)
£ 0
Above £250k and up to £925k (Percentage rate 5%)
£ 0
Above £925k and up to £1.5m (Percentage rate 10%)
£ 0
Above £1.5m (Percentage rate 12%)
£ 0
Up to £300k (Percentage rate 0%)
£ 0
Above £300k and up to £500k (Percentage rate 0%)
£ 0
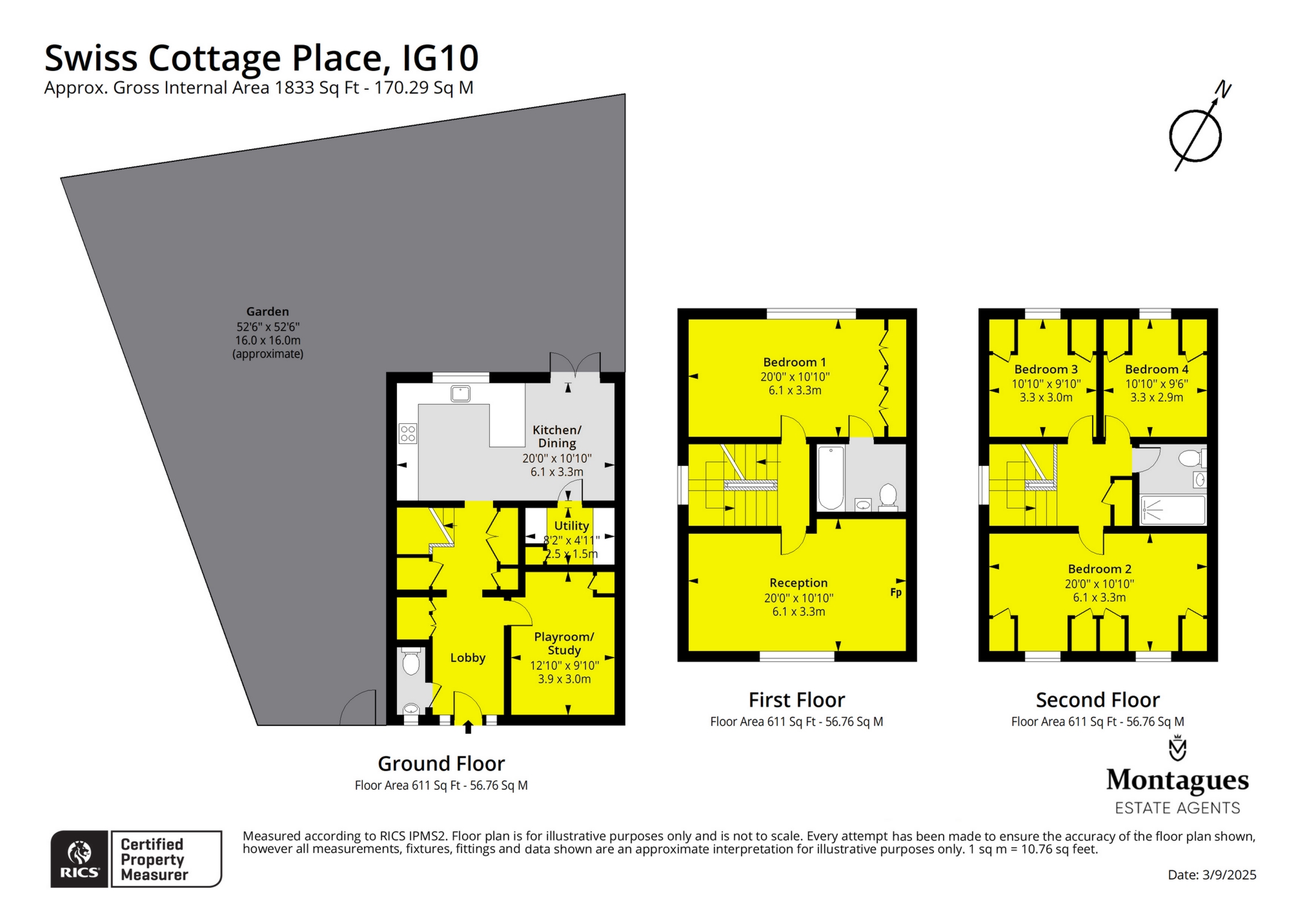
IMPORTANT NOTICE
Descriptions of the property are subjective and are used in good faith as an opinion and NOT as a statement of fact. Please make further specific enquires to ensure that our descriptions are likely to match any expectations you may have of the property. We have not tested any services, systems or appliances at this property. We strongly recommend that all the information we provide be verified by you on inspection, and by your Surveyor and Conveyancer.


