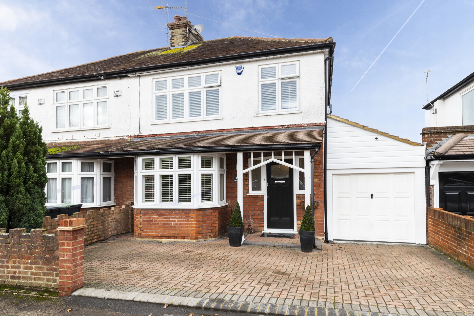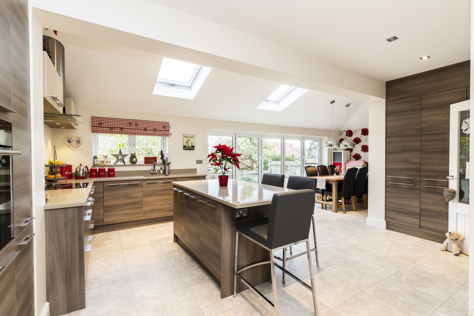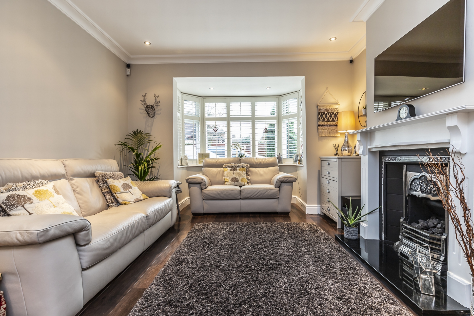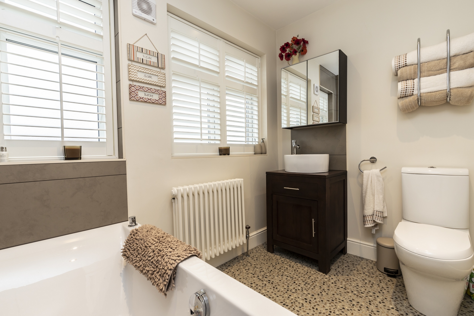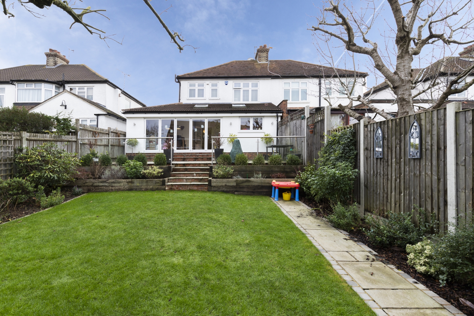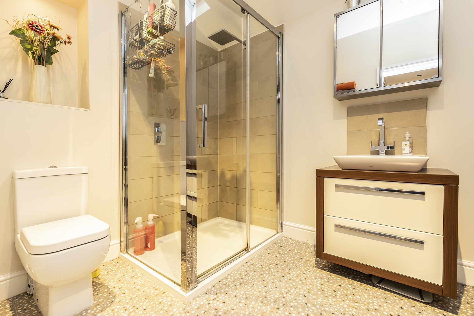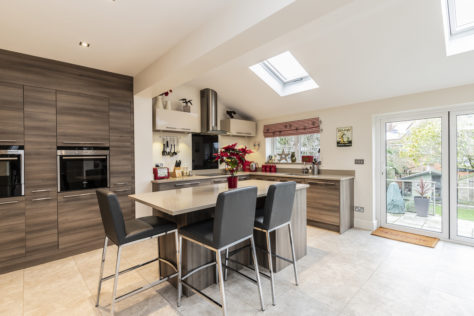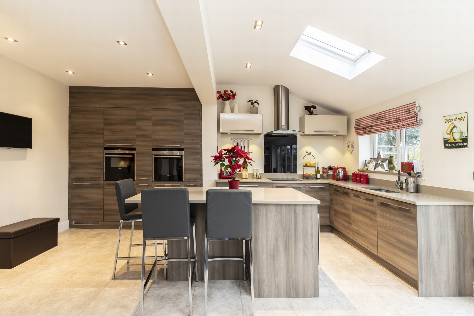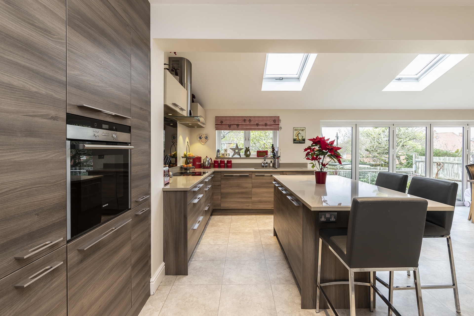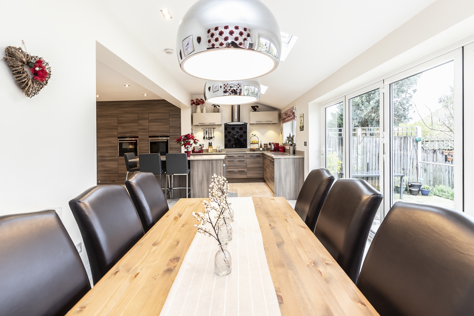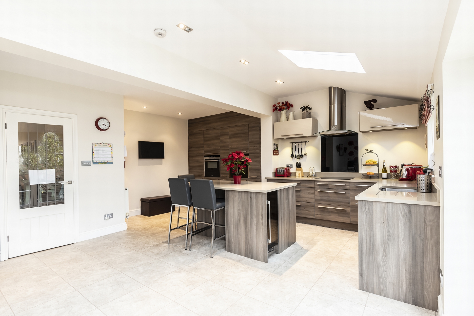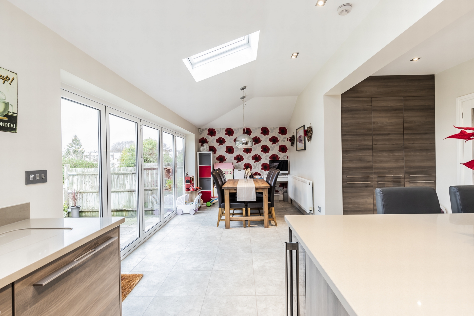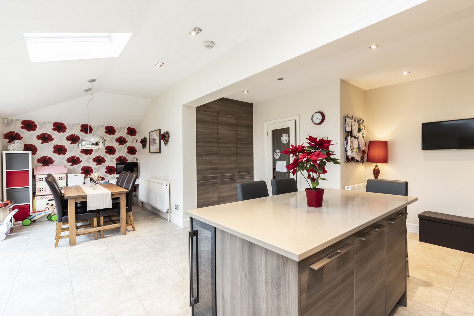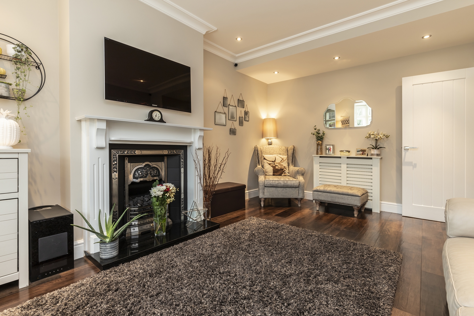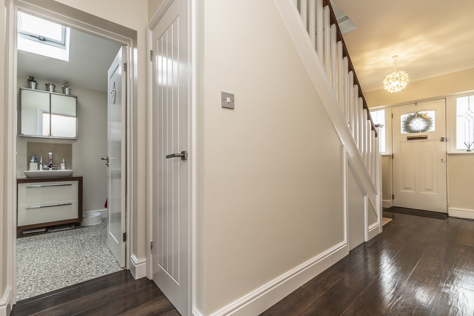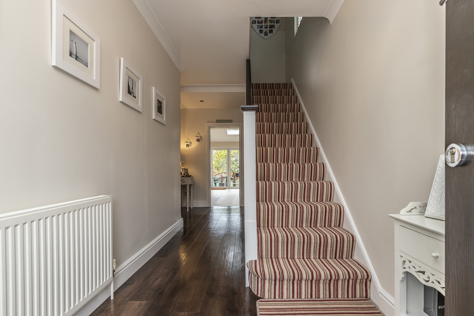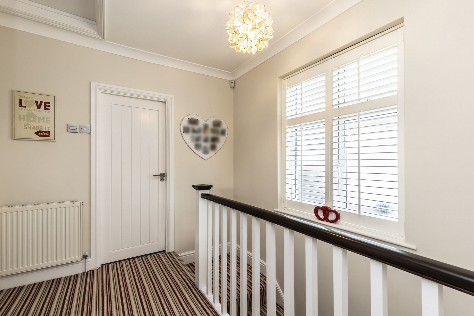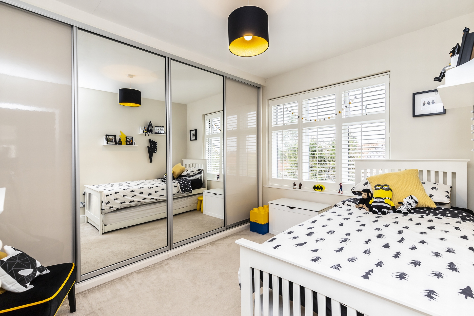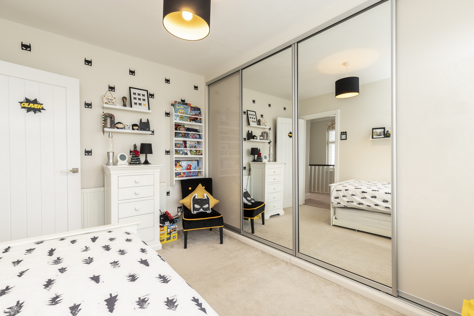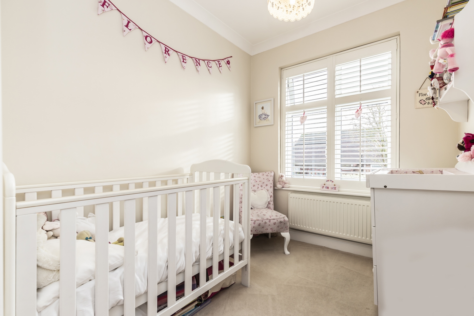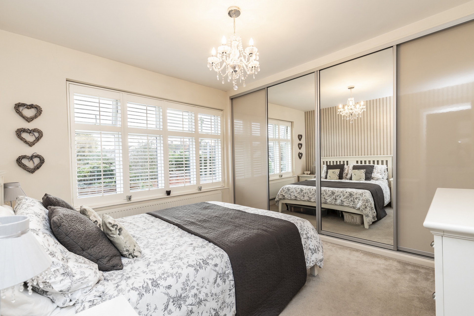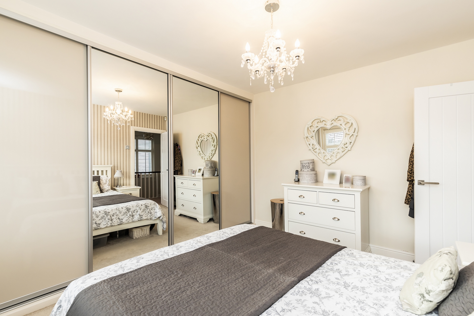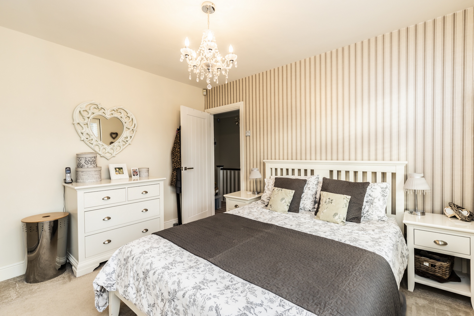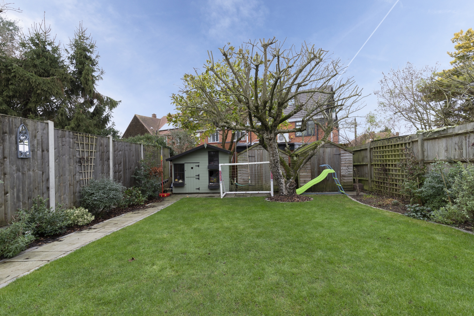3 Bedroom Semi Detached Under Offer in - £700,000
Three Bedroom Semi-Detached Home
Fully Renovated & Extended
Gorgeous Urban Myth Fully Fitted Kitchen
Large Separate Reception Room
Downstairs Shower Room
Immaculate Landscaped Rear Garden
Garage & Off Street Parking
Prime Location
Internal Viewing Strongly Advised
A beautifully presented three bedroom semi-detached house in a prime location within a short walk of Epping High Street, central line station, schools and countryside. This lovely property has been fully renovated and extended, creating a wonderful family home that you really do need to view to fully appreciate.
On the ground floor, the fully fitted Urban Myth kitchen/dining room which looks over the garden is exceptional, being both spacious and bright. There is also a separate large main reception room to the front of the property, and a modern downstairs shower room.
On the first floor, the accommodation provides a large master bedroom with fitted wardrobes, a second large double bedroom with fitted wardrobes, a single bedroom and an impressive family bathroom.
The rear garden is beautifully landscaped, offering a large patio area which leads down into the lawn.
To the front, the property benefits from off street parking and a garage.
As part of recent renovation works, the property has been upgraded to enjoy a megaflow system, valiant boiler and water softener. The property has been re-wired, with high quality electrical fixtures and fittings, new water pipes and brand new radiators. All of the windows have been replaced with brand new windows from Associated Glass in Loughton. The property also has a hard-wired Baron Security Alarm.
Kitchen
Fully fitted Siemens appliances
5m bi-fold doors to garden
Amtico flooring
Lounge
Wired for Sky & Virgin
Wired for surround sound
Kardean floor
Two radiators
Bedrooms
Rhino fitted wardrobes
Main bedroom wired for Virgin or Sky
Upstairs Bathroom
Taken back to brickwork
New pipe work
New plywood floor
Kardean flooring
Exterior
Exterior lighting
Patio floor lights
Boarded Loft
Total SDLT due
Below is a breakdown of how the total amount of SDLT was calculated.
Up to £125k (Percentage rate 0%)
£ 0
Above £125k up to £250k (Percentage rate 2%)
£ 0
Above £250k and up to £925k (Percentage rate 5%)
£ 0
Above £925k and up to £1.5m (Percentage rate 10%)
£ 0
Above £1.5m (Percentage rate 12%)
£ 0
Up to £300k (Percentage rate 0%)
£ 0
Above £300k and up to £500k (Percentage rate 0%)
£ 0
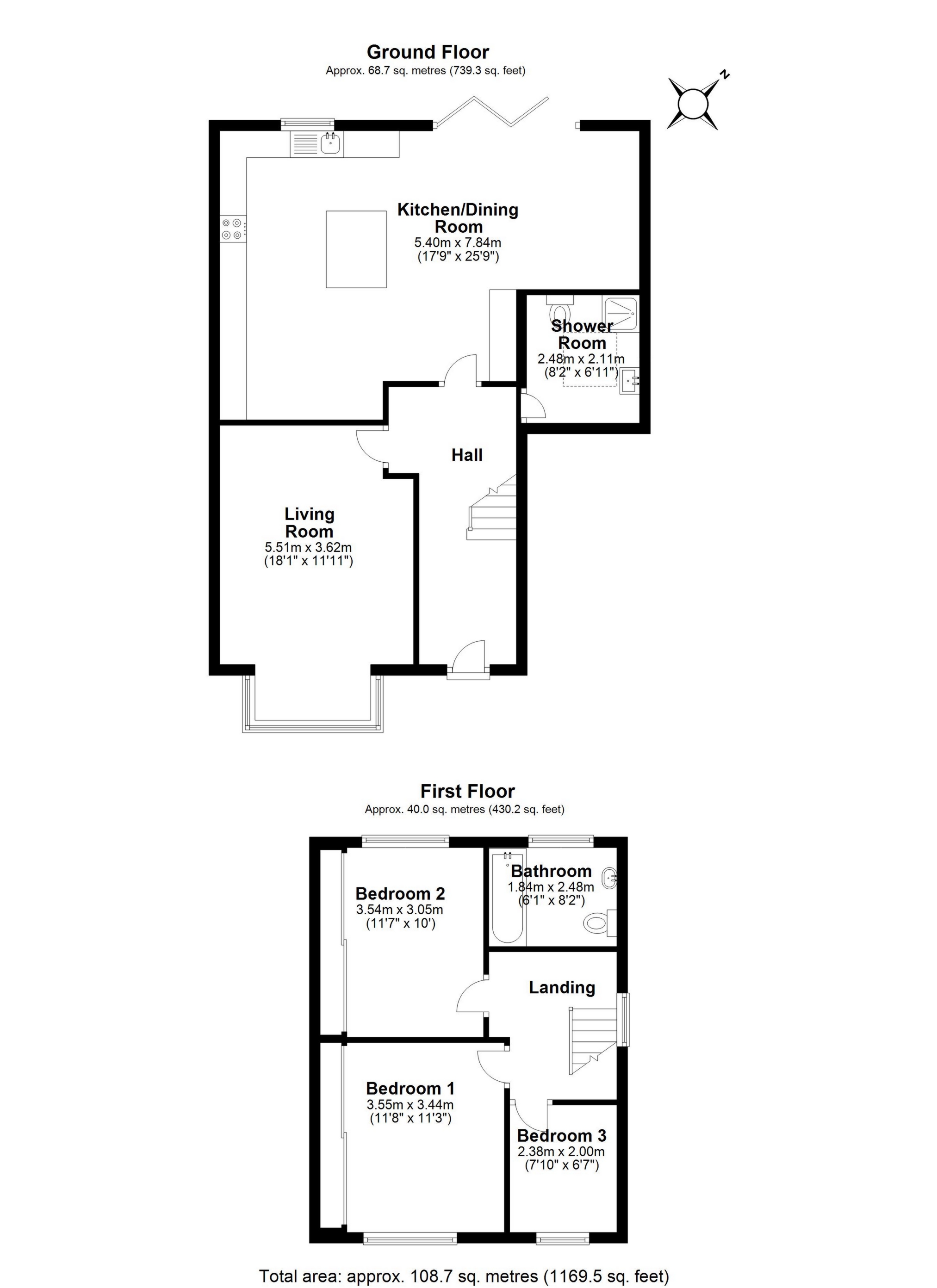
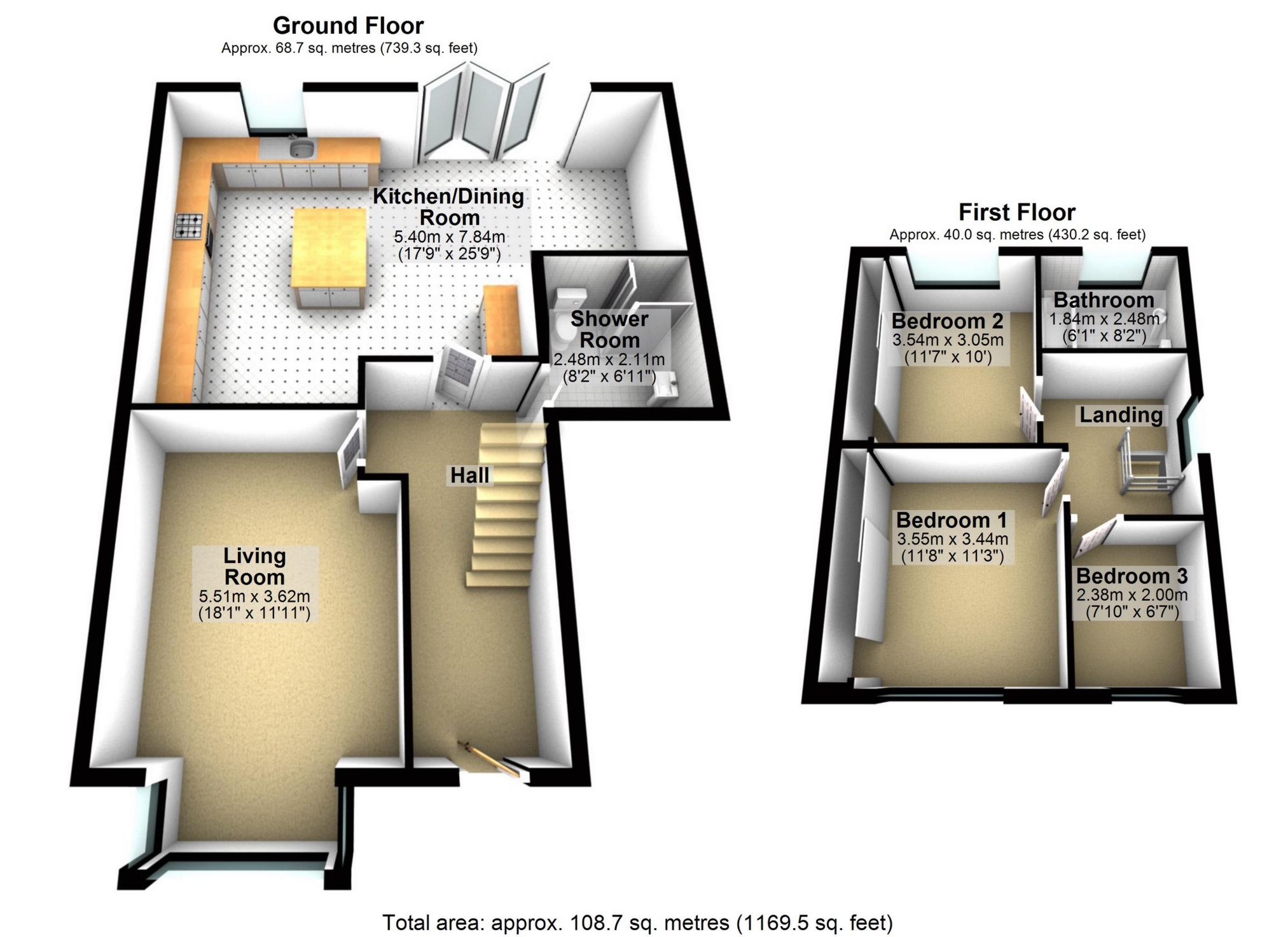
IMPORTANT NOTICE
Descriptions of the property are subjective and are used in good faith as an opinion and NOT as a statement of fact. Please make further specific enquires to ensure that our descriptions are likely to match any expectations you may have of the property. We have not tested any services, systems or appliances at this property. We strongly recommend that all the information we provide be verified by you on inspection, and by your Surveyor and Conveyancer.


