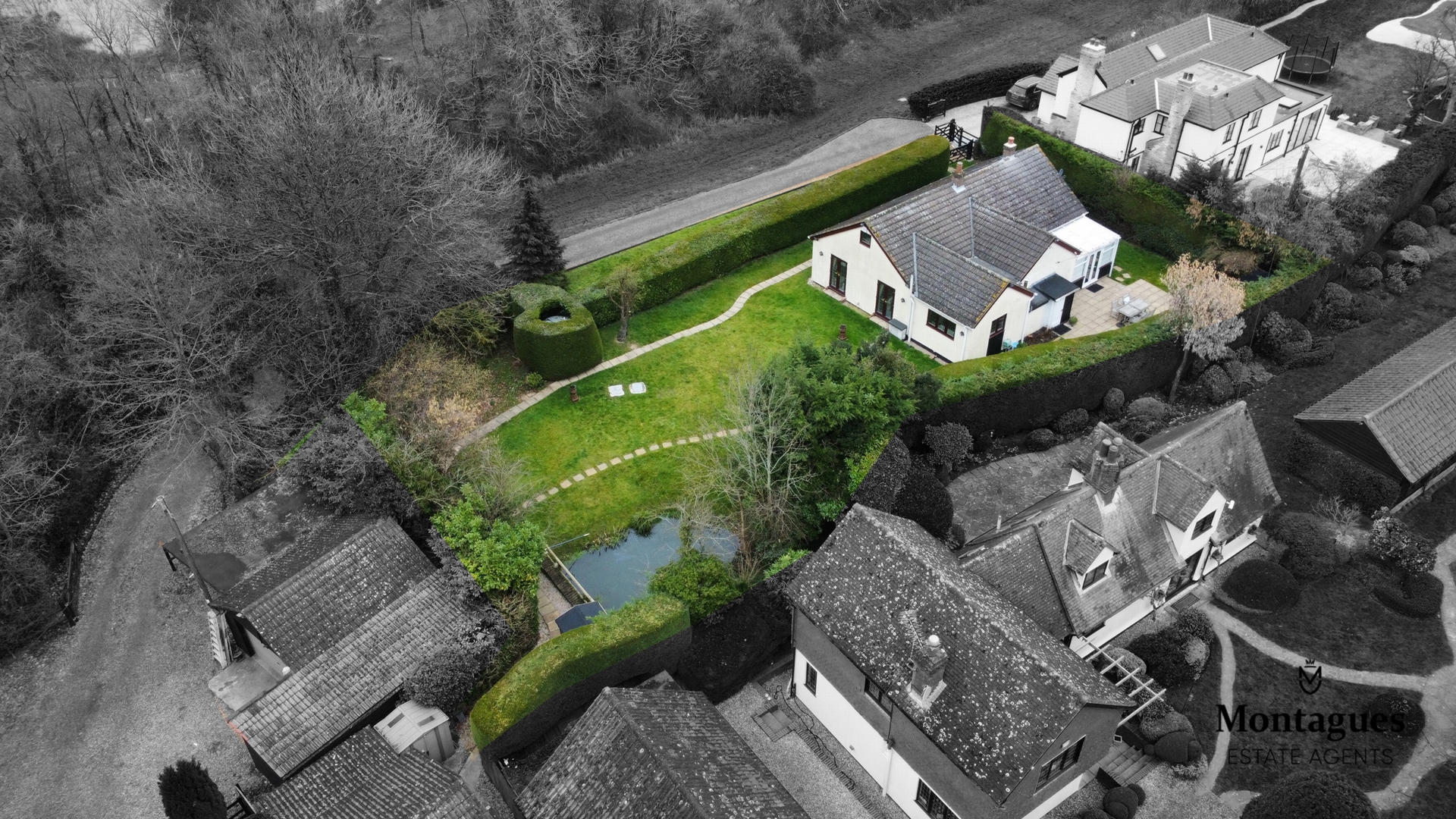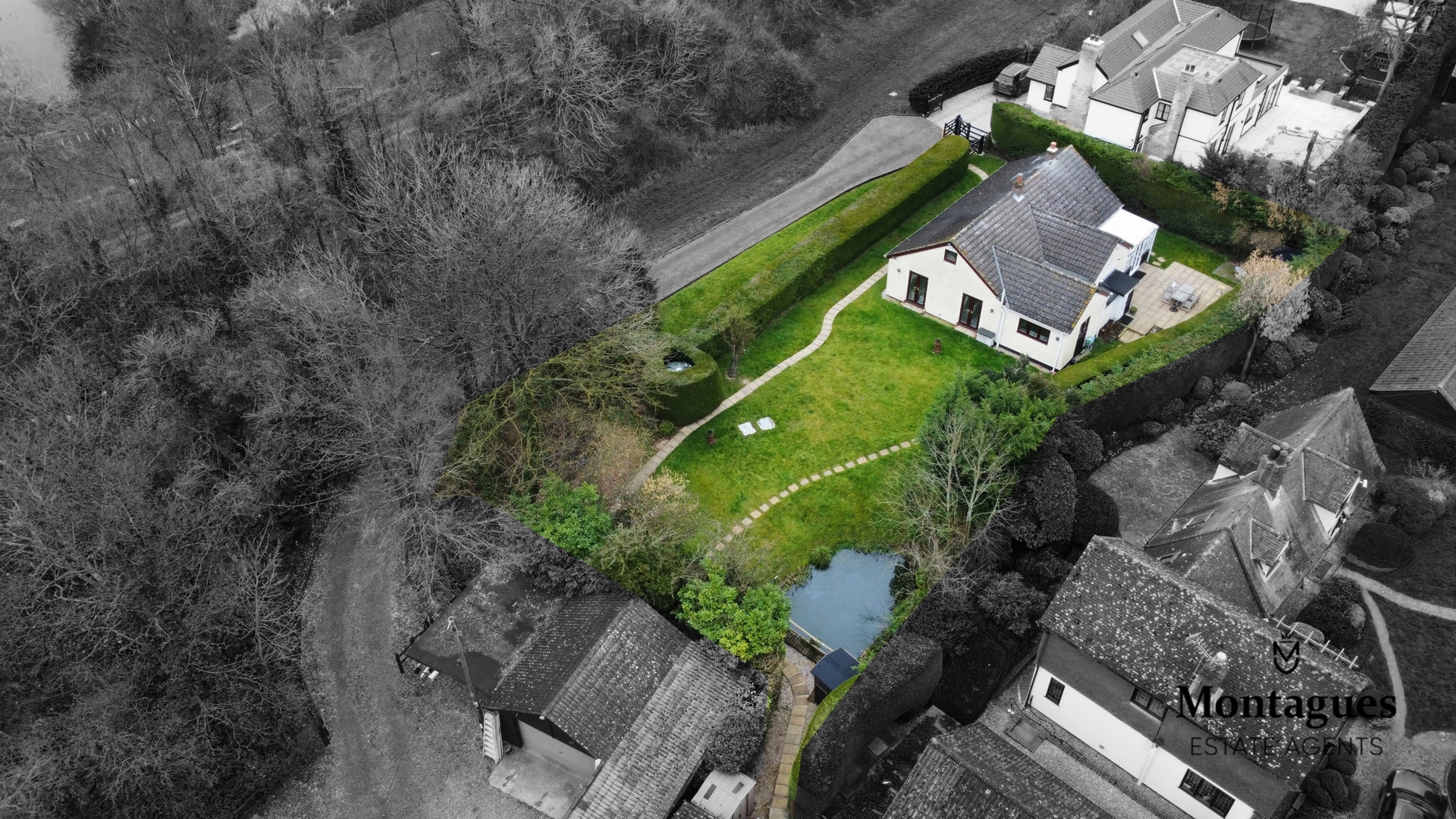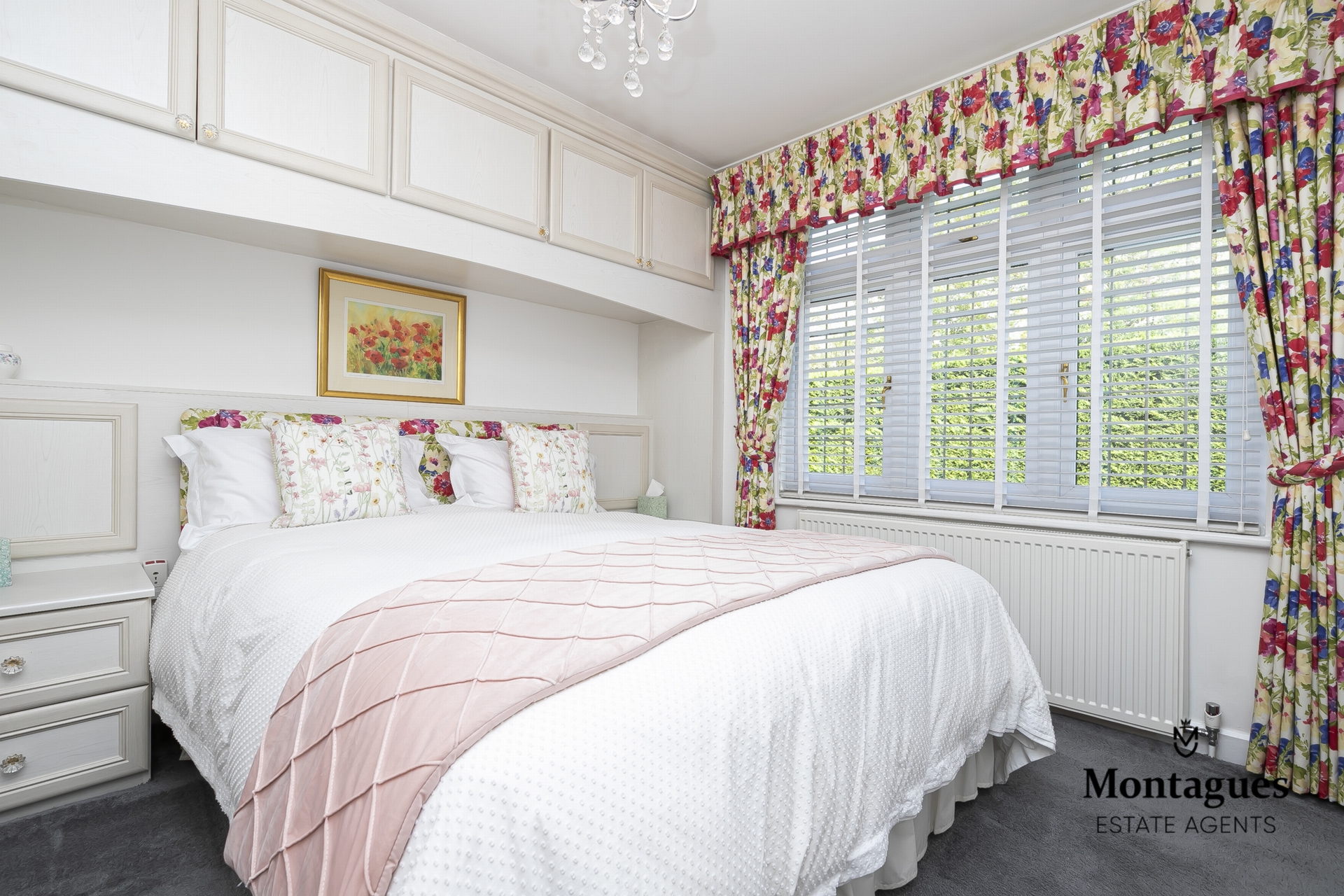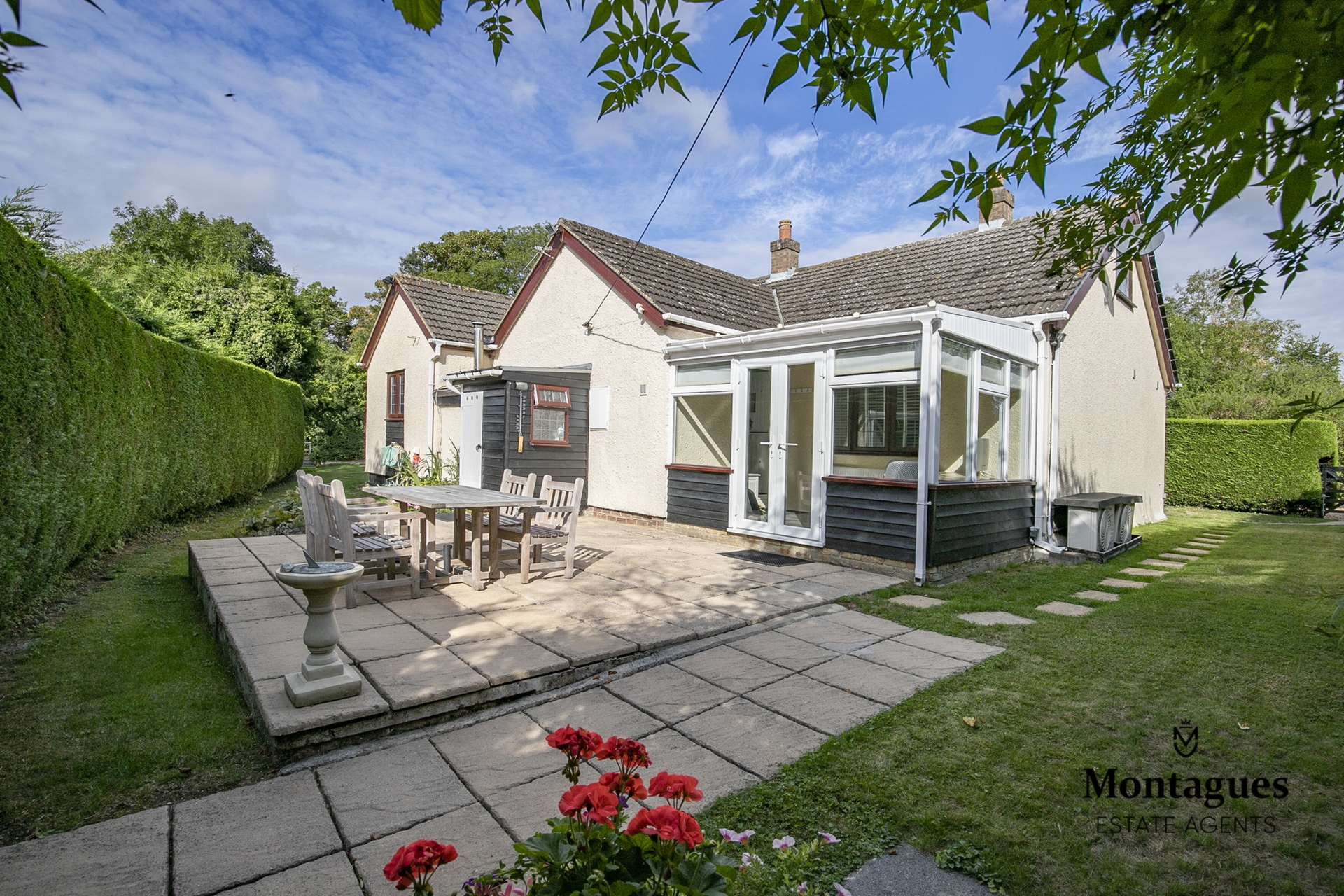 Tel: 01992 571 175
Tel: 01992 571 175
The Willows, Epping Long Green, Epping Green, CM16
Sold STC - Freehold - Guide Price £725,000

4 Bedrooms, 2 Receptions, 2 Bathrooms, Detached, Freehold
Montagues is pleased to offer to the market this well-presented detached chalet style property set in a private and quiet location within walking distance to Epping Upland Primary School, close to Epping Town and Epping Underground Station. The Willows sits in idyllic countryside on a secluded plot measuring approximately 1/3 acre with the main garden being mainly laid to lawn and a patio area. There is also a detached garage, a car port, bike store and parking. The property has lapsed planning permission. REF - EPF/1048/.
The Willows offers a large family kitchen with views across the gardens, at the heart of the home is a separate dining room, an impressive lounge with a double set of patio doors with extensive views of the gardens, four double bedrooms, a family bathroom and an ensuite shower room to the main bedroom. There is also a sunroom currently being used as a study. This home offers bedrooms on both the ground and first floor. There are uninterrupted views from the first floor across woodland and farmland.
Key features
" Detached chalet style property
" Light & airy throughout
" Large family kitchen with garden views
" Dining room
" Large lounge with double patio doors to the garden
" Four double bedrooms
" Sunroom/study
" Quiet, rural location with front-gate opening onto a bridle way and country walks
" C. 1/3 acre plot
" Within walking distance of Epping Upland Primary School
" Close to Epping town and Epping Underground Station
" Immaculate wrap around, established and secluded gardens
" Detached double garage with electric door
" Car port & parking
" Bike store
" Double glazing throughout
" Central heating
" Heat pumps (in addition to central heating)
" Airconditioning (lounge, main bedroom and upstairs bedroom)
" Water softener (covers all water supply)
" Alarm system
" Several garden sheds with storage






























84a High Street
Epping
Essex
CM16 4AE

