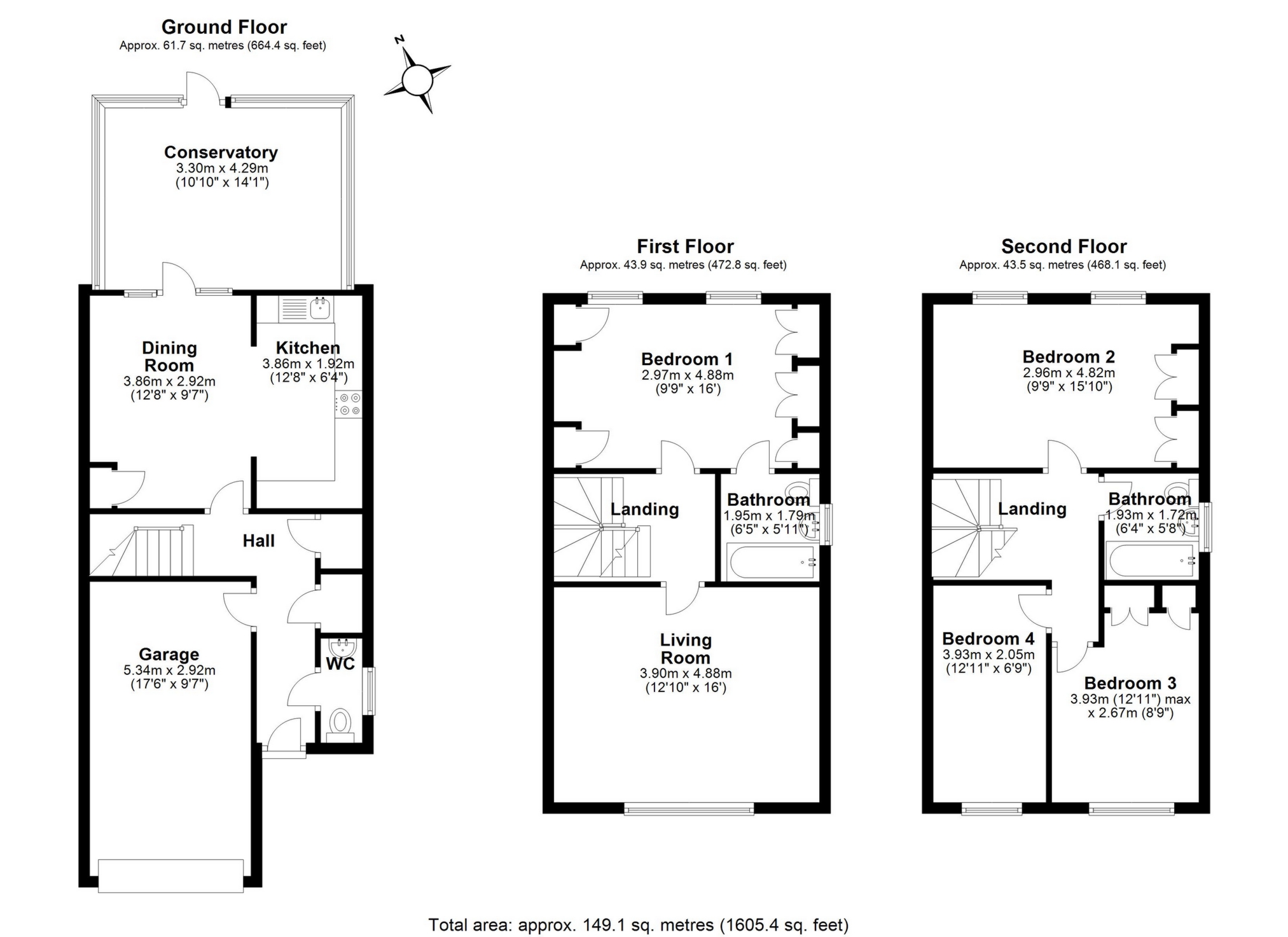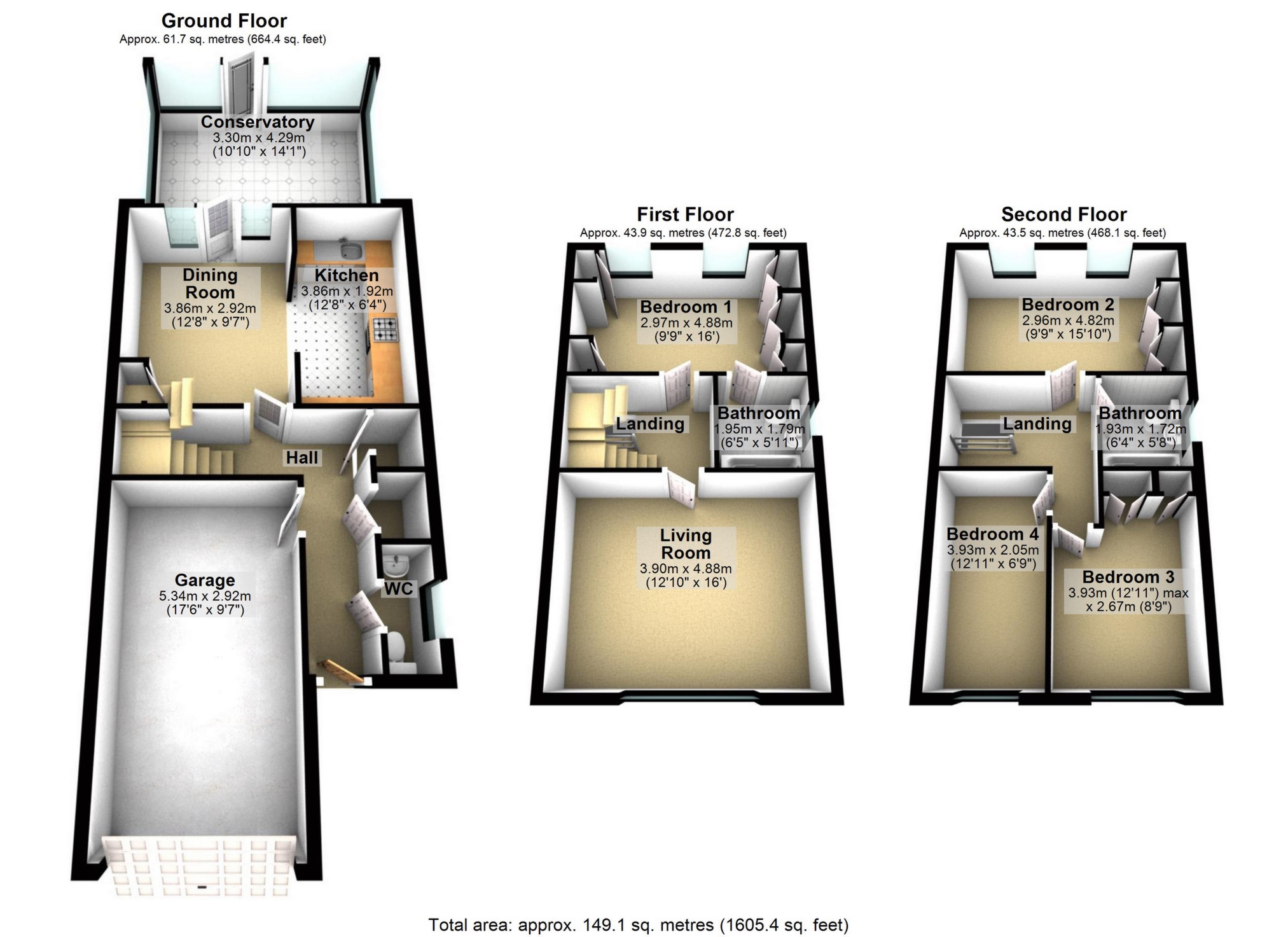 Tel: 01992 571 175
Tel: 01992 571 175
Station Approach, Theydon Bois, Epping, CM16
Sold STC - Freehold - £675,000
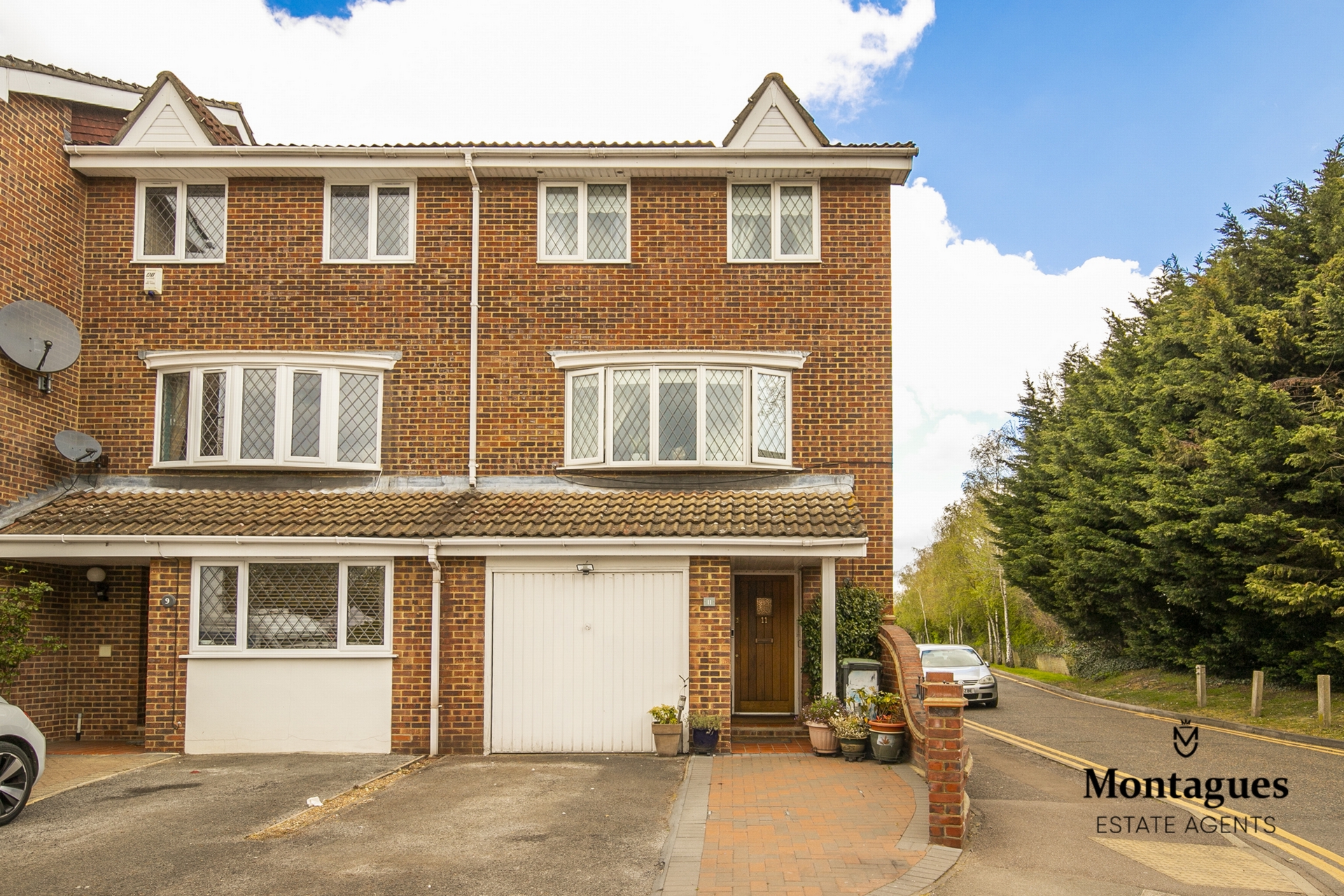
4 Bedrooms, 2 Receptions, 2 Bathrooms, Town House, Freehold
Offered to the market for the first time in 25 years, we are delighted to offer to the market this highly attractive four bedroom end-of-terrace town house situated in a popular location between Theydon Bois central line station and High Street.
The property is spacious throughout with the ground floor accommodation comprising entrance hall, fitted kitchen, separate dining room, conservatory, downstairs W/C and storage space.
The first floor then comprises large reception room, master bedroom with fitted wardrobes and an en-suite bathroom.
The third floor comprises second double bedroom with fitted wardrobes, third double bedroom with fitted wardrobes and a good size single bedroom.
Off street parking is available on the front driveway, plus the use of the integral garage.
The garden to the rear is well maintained and extends approximately 22 feet.
For commuters, Theydon Bois central line station is a couple of minutes' walk away, while access to the M11 and subsequently the M25 are within a short 10 minute drive.
An early viewing of this desirable family home is advised.

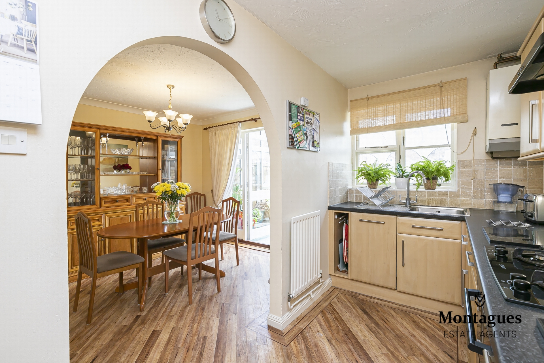
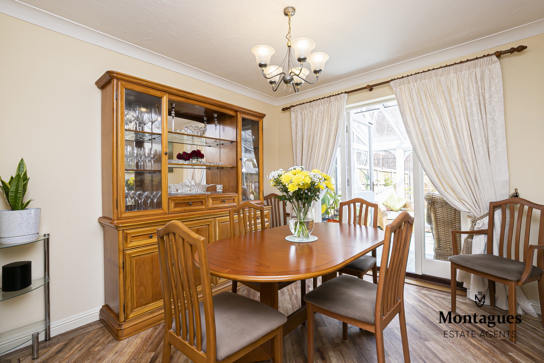
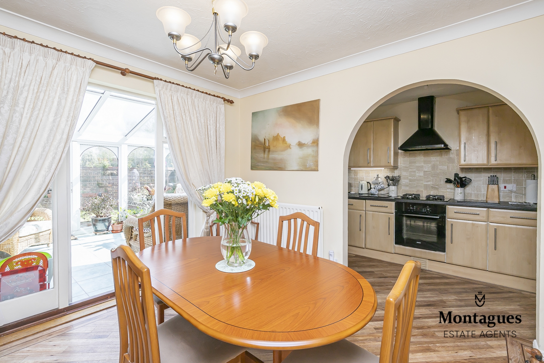
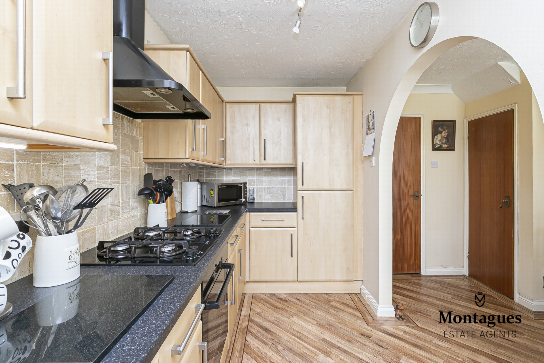
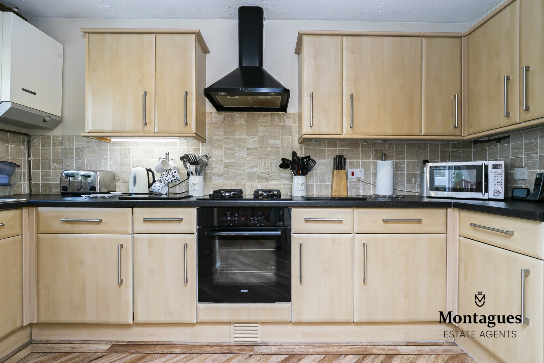
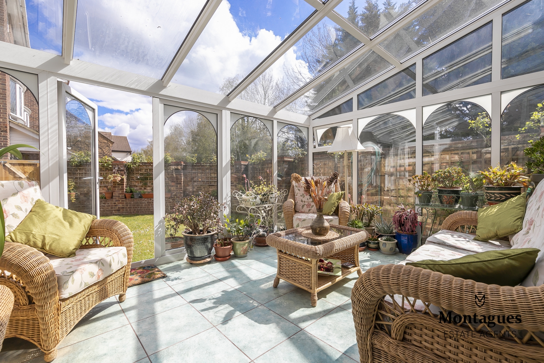
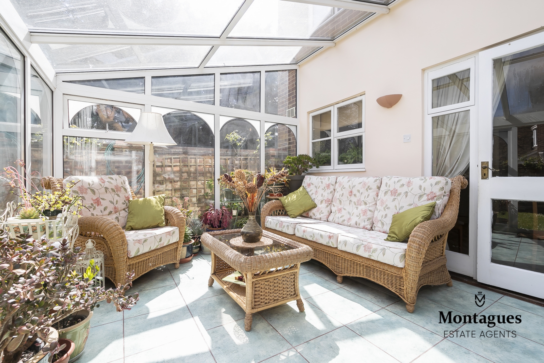
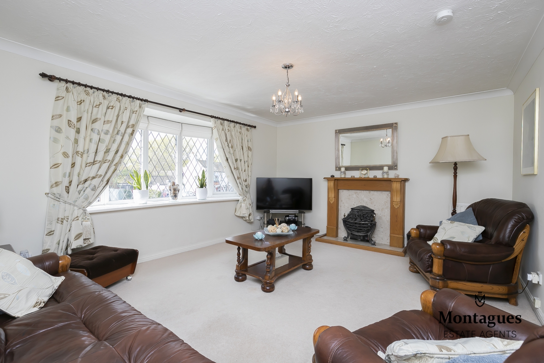
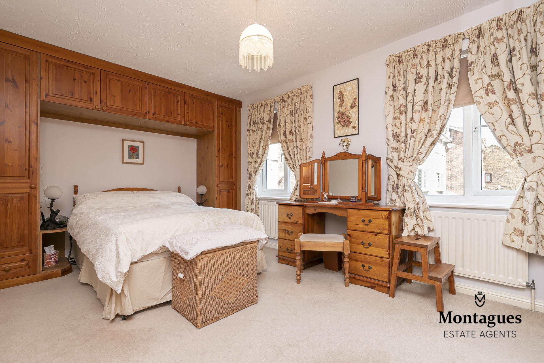
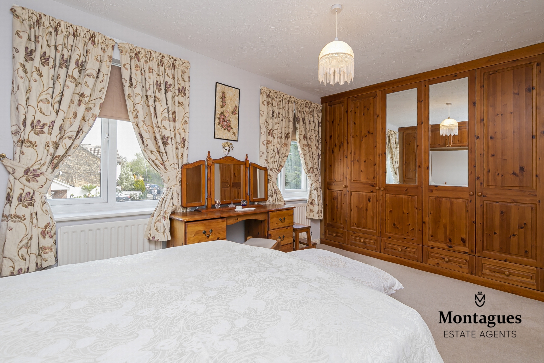
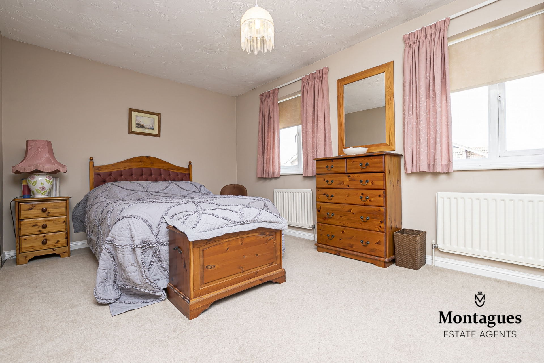
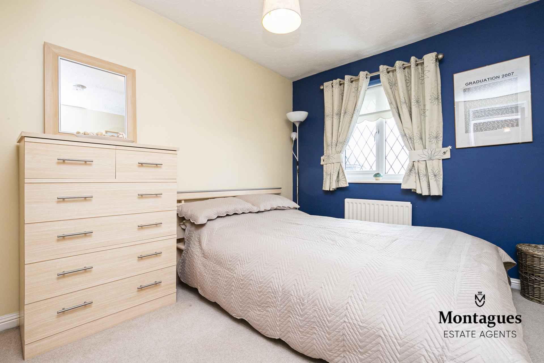
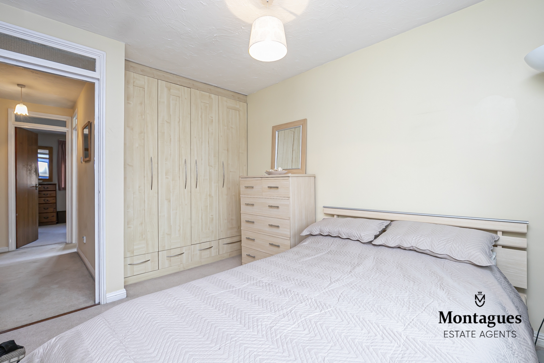
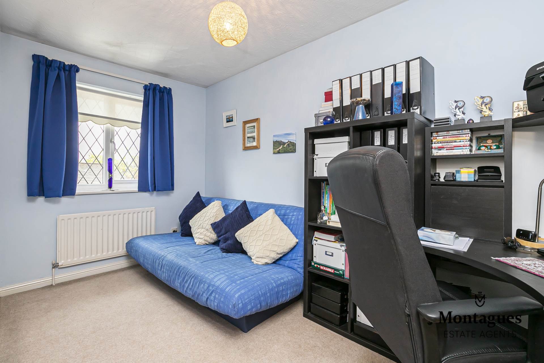
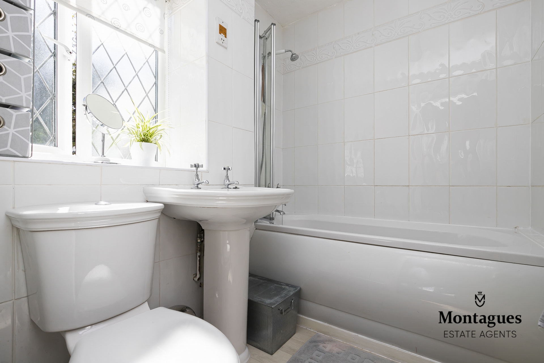
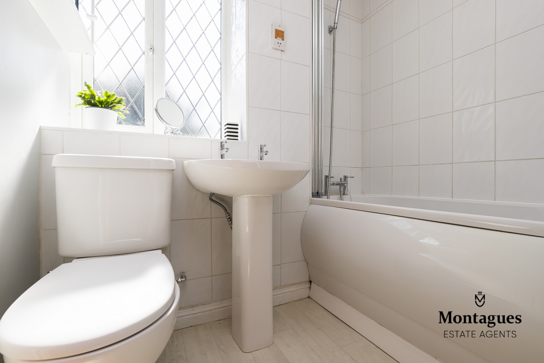
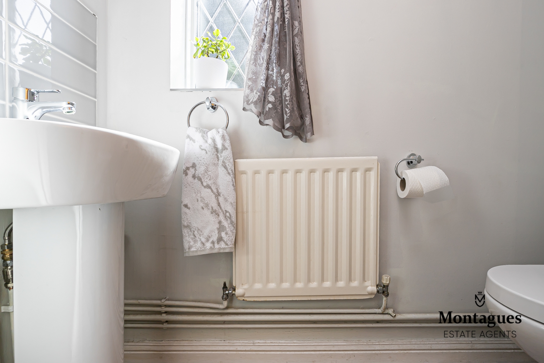
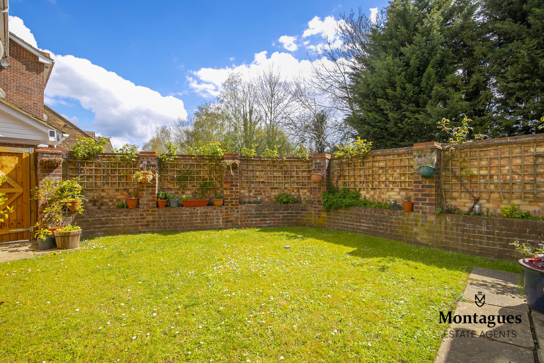
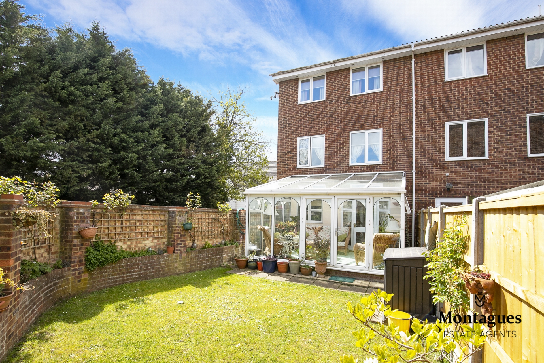
84a High Street
Epping
Essex
CM16 4AE
