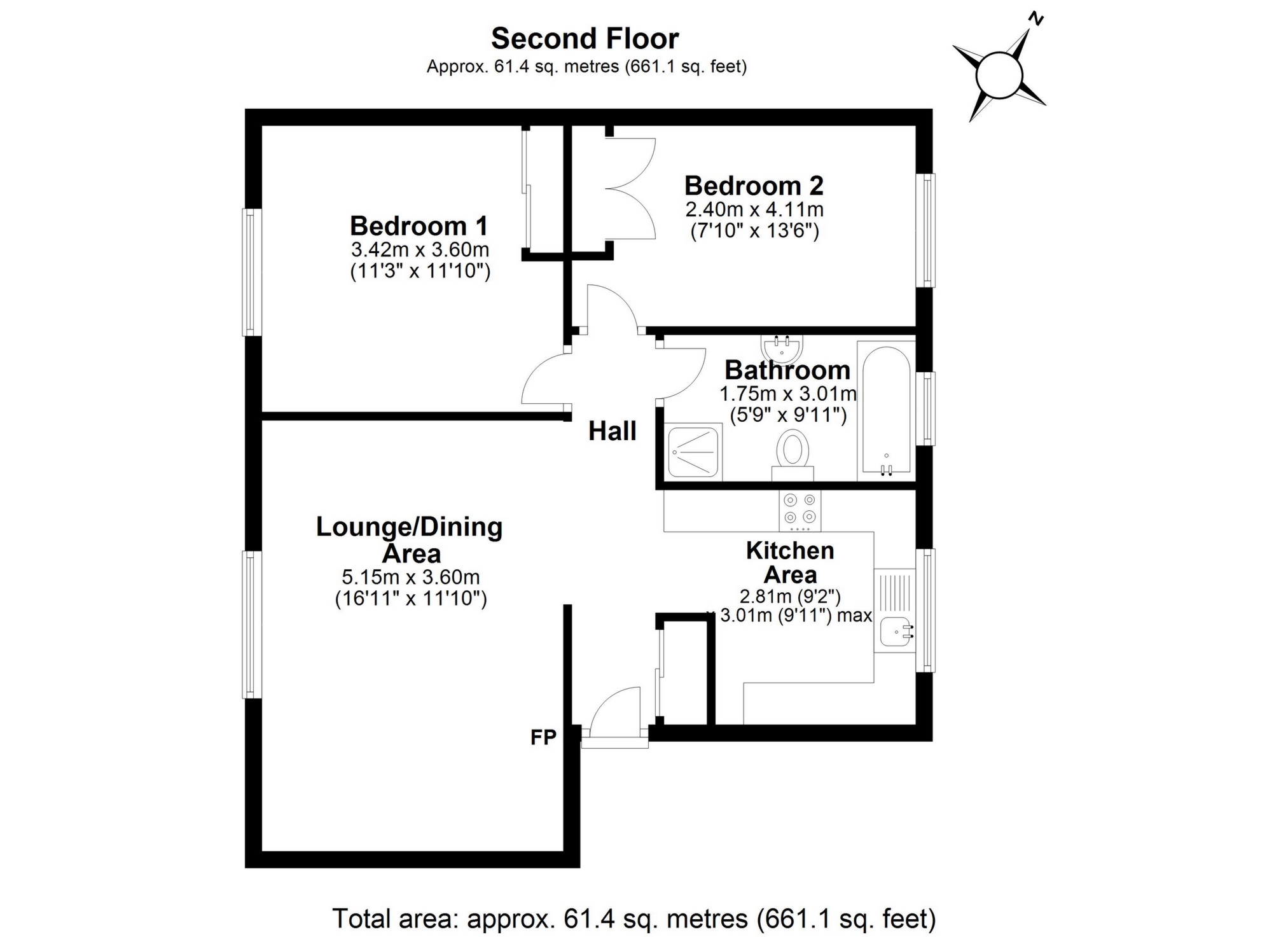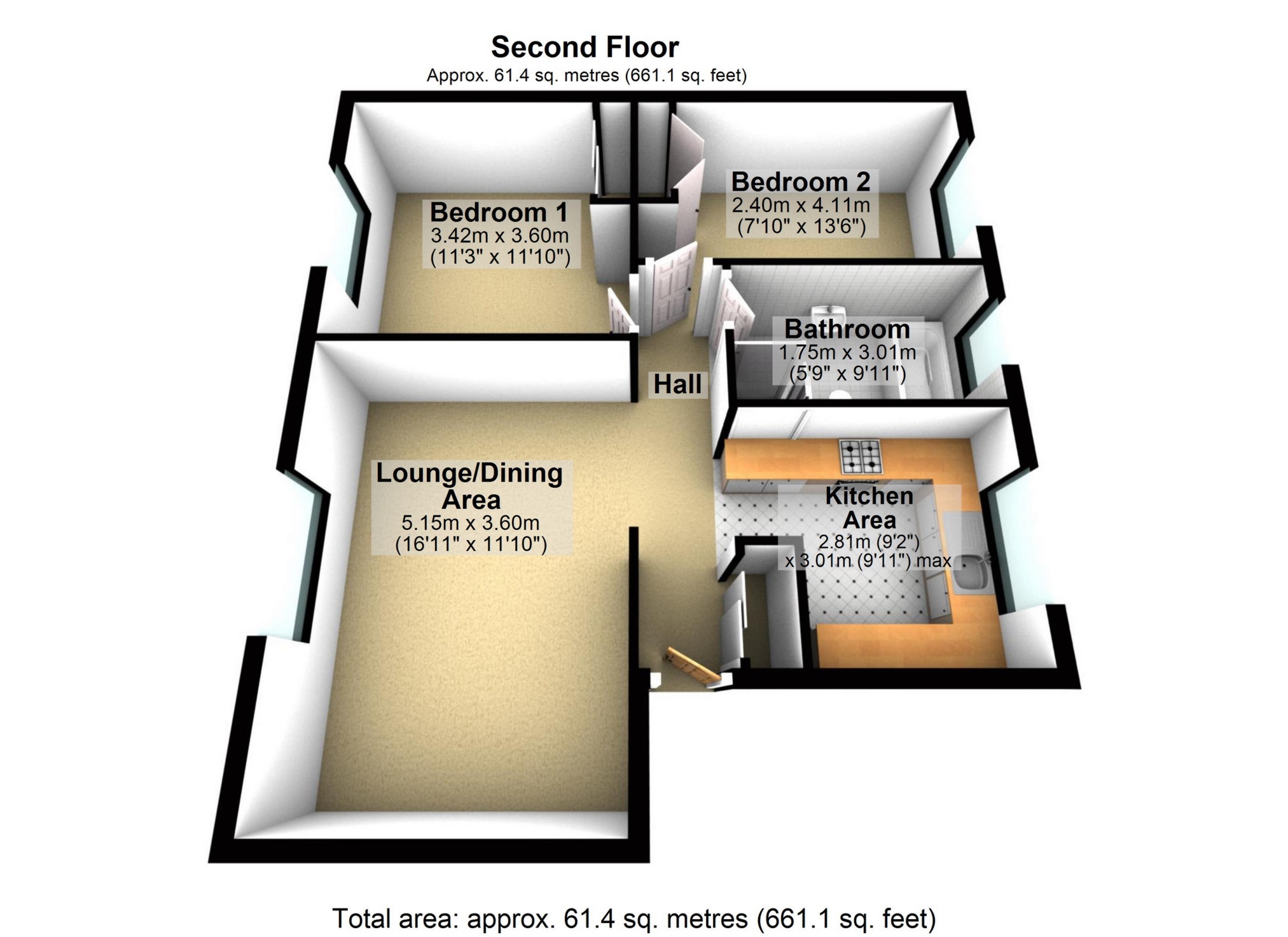 Tel: 01992 571 175
Tel: 01992 571 175
Fir Trees, Tidys Lane, Epping, CM16
Sold STC - Leasehold - Guide Price £290,000
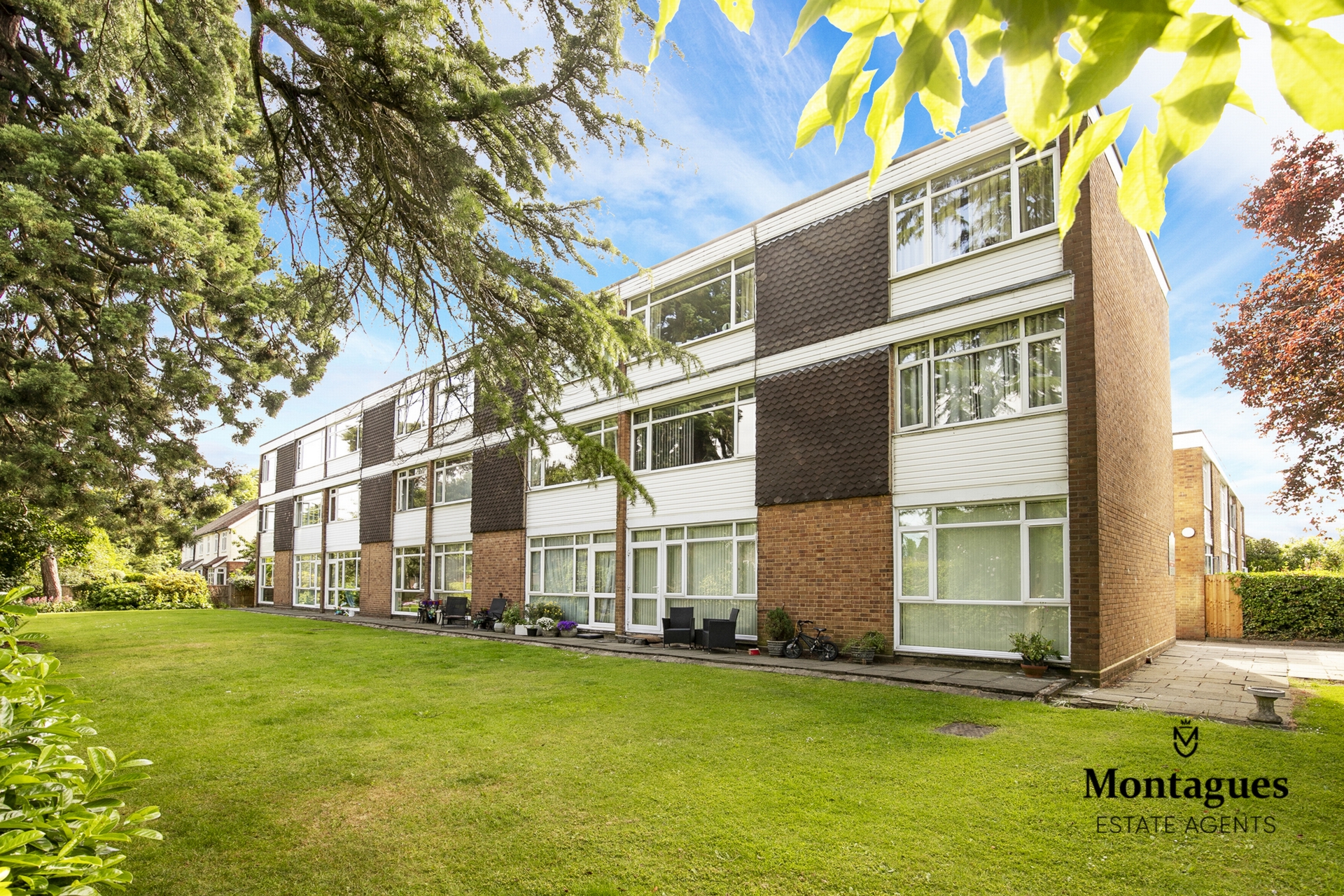
2 Bedrooms, 1 Reception, 1 Bathroom, Flat, Leasehold
A beautifully presented two bedroom top floor flat situated in the highly popular development of Fir Trees within walking distance of Epping High Street.
The property comprises a good size fully fitted kitchen, large separate reception room, two double bedrooms and a modern bathroom. The accommodation is spacious and the rooms feel bright and airy.
The property also benefits from ample storage throughout, plus gas central heating and double glazing.
To the front of the block is a well maintained communal garden setting it back from the High Road, while to the rear is a parking area.
An early internal viewing is advised.
Approximate Total Area - 62 Square Metres / 661 Square Feet.
Lease Details - We understand from the vendor that there are approximately 87 years remaining.
Ground Rent - We understand from the vendor that the ground rent is £250.00 per year.
Service Charge - We understand from the vendor that at present, the service charge is approximately £100.00 per month.
Services - All mains services are understood to be connected, however no services or installations have been tested.
Council Tax - Band D, Epping Forest District Council.
Viewing - Viewing is available strictly by appointment only with Montagues.

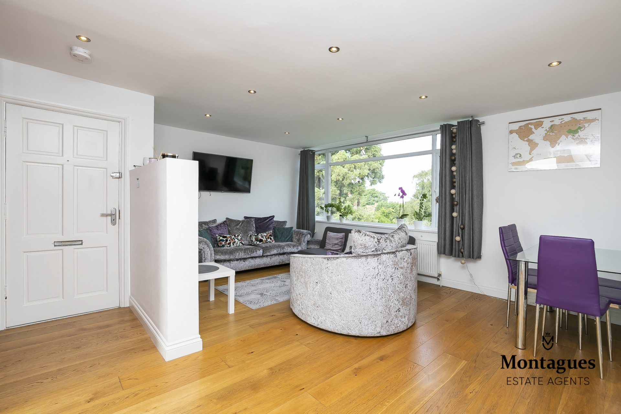
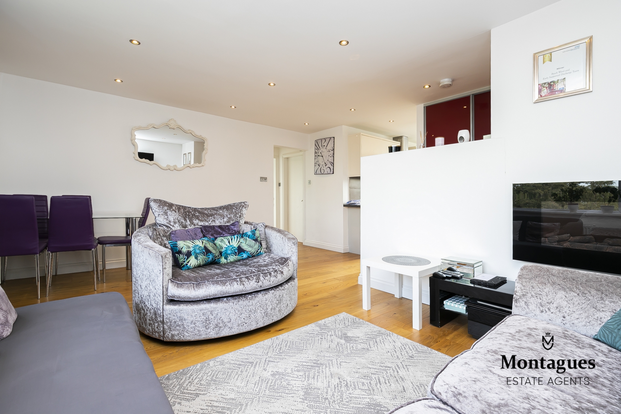
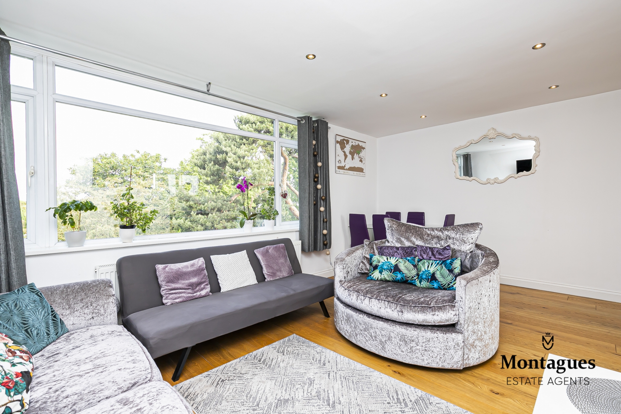
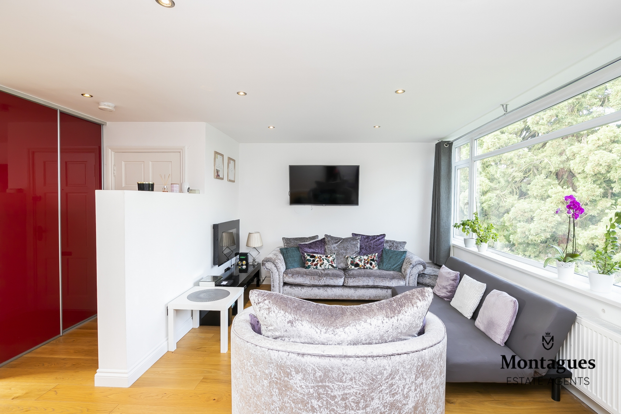
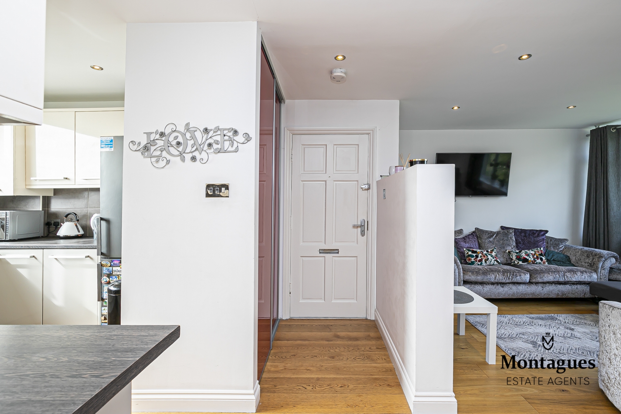
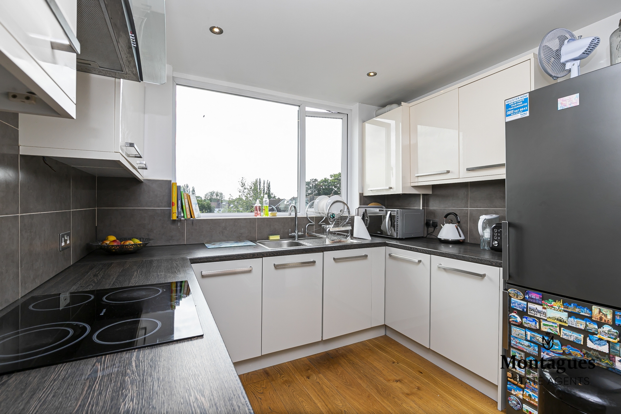
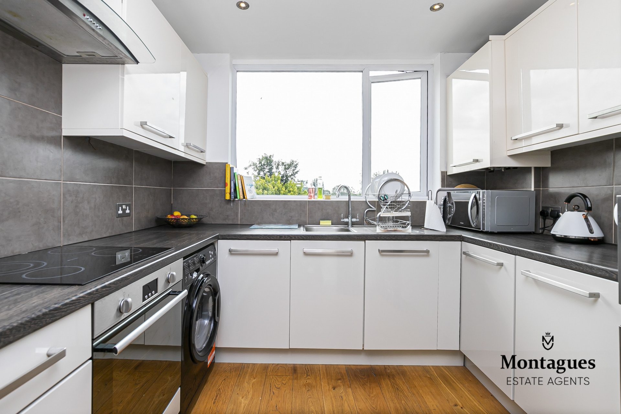
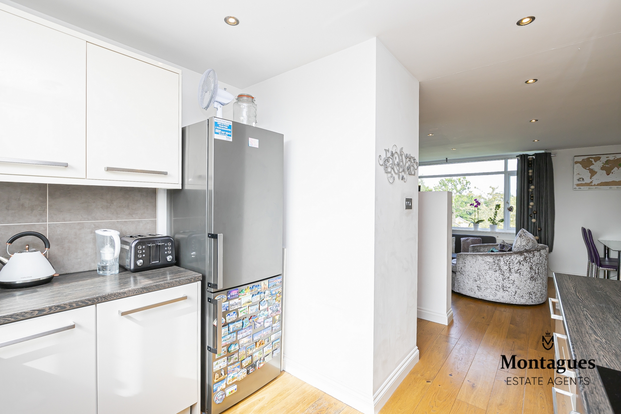
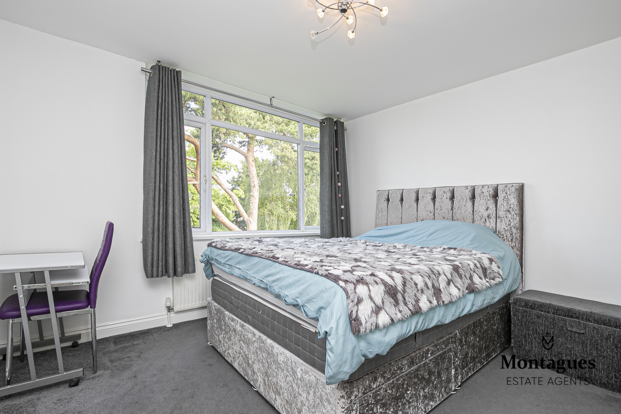
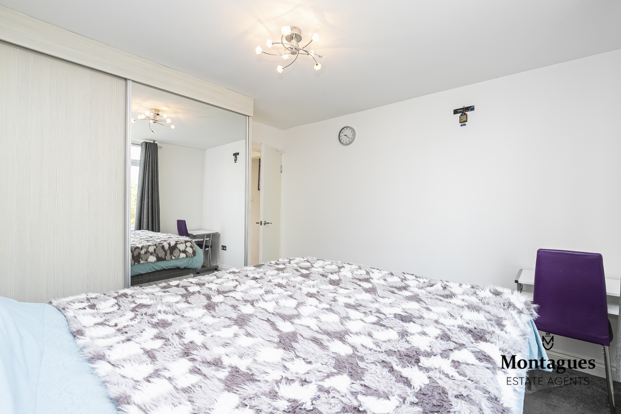
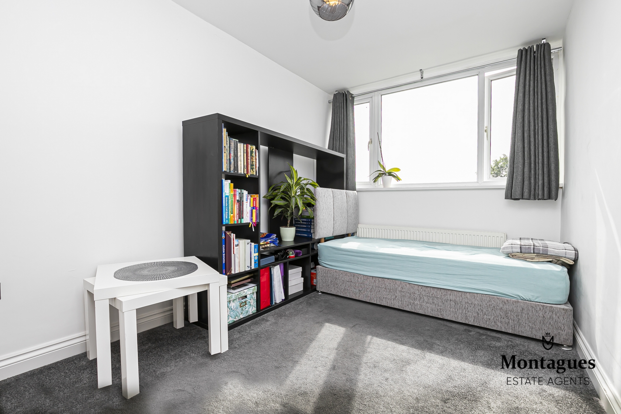
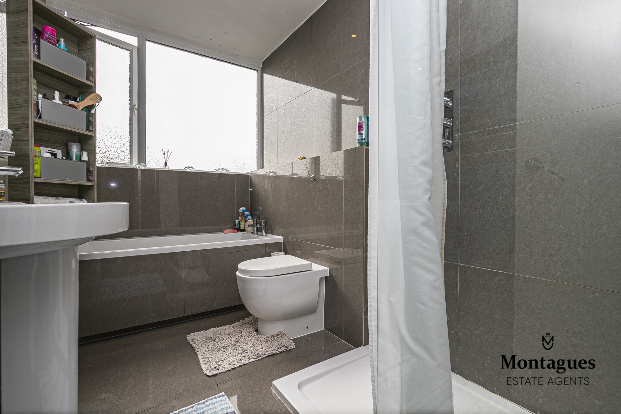
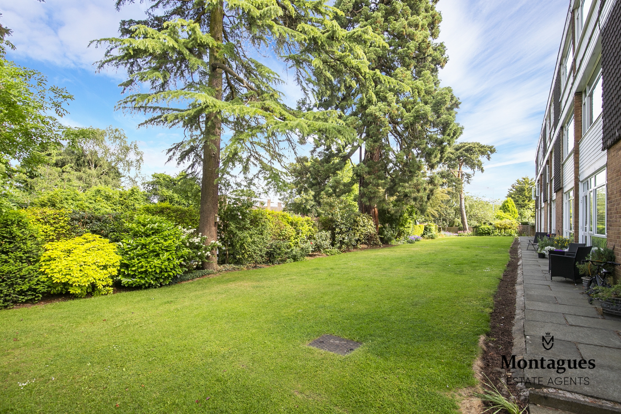
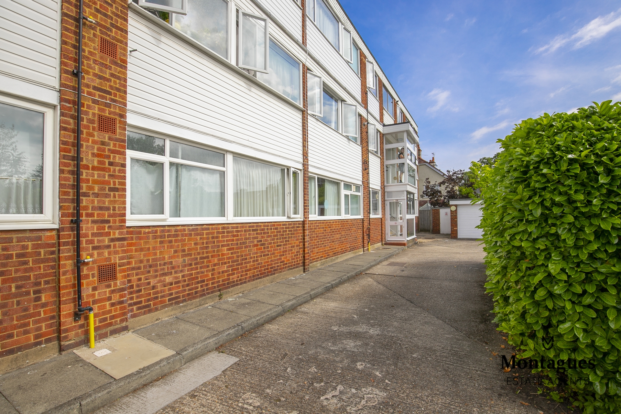
84a High Street
Epping
Essex
CM16 4AE
