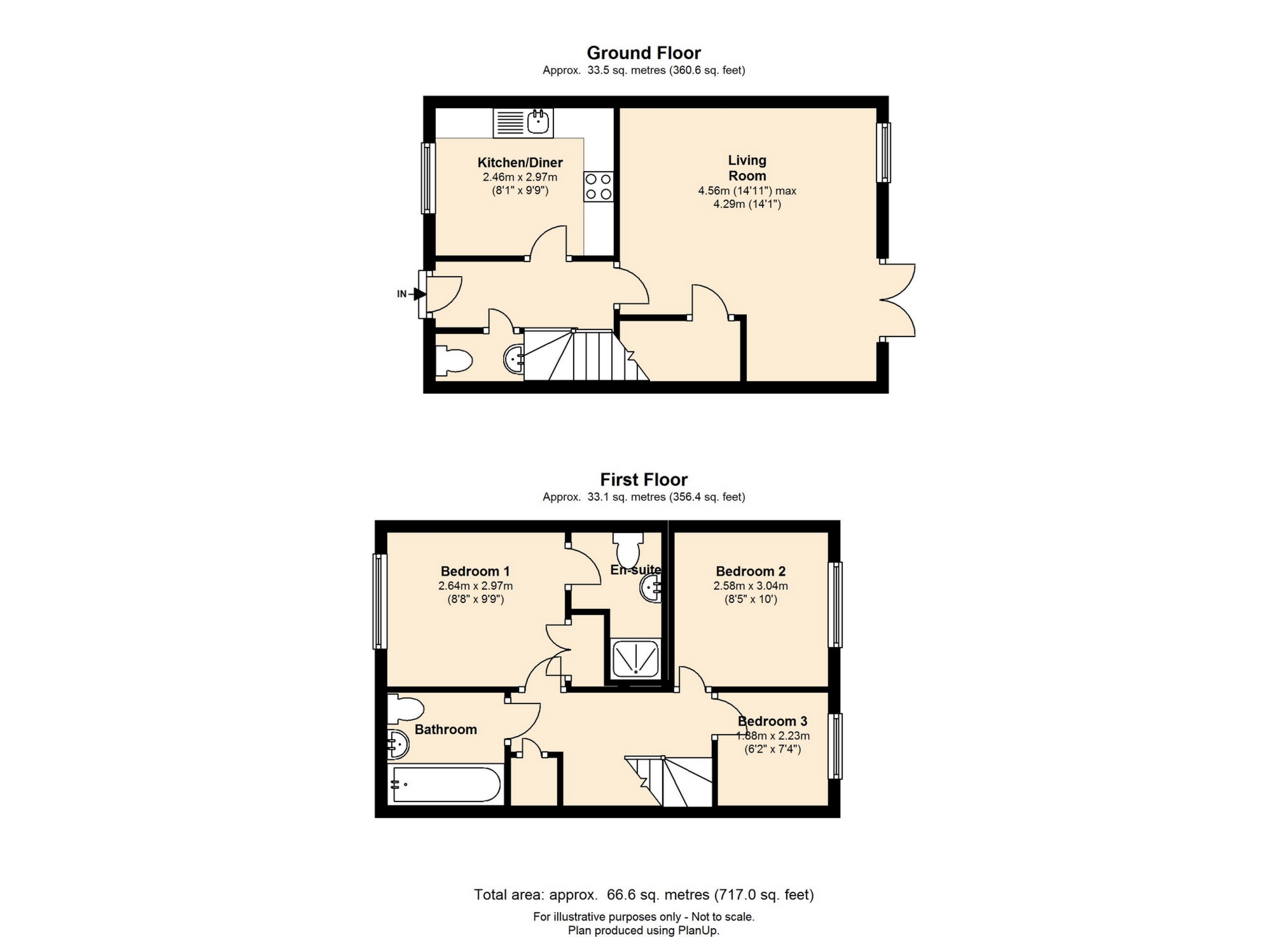 Tel: 01992 571 175
Tel: 01992 571 175
The Gables, Ongar, CM5
Let Agreed - £1,500 pcm Tenancy Info
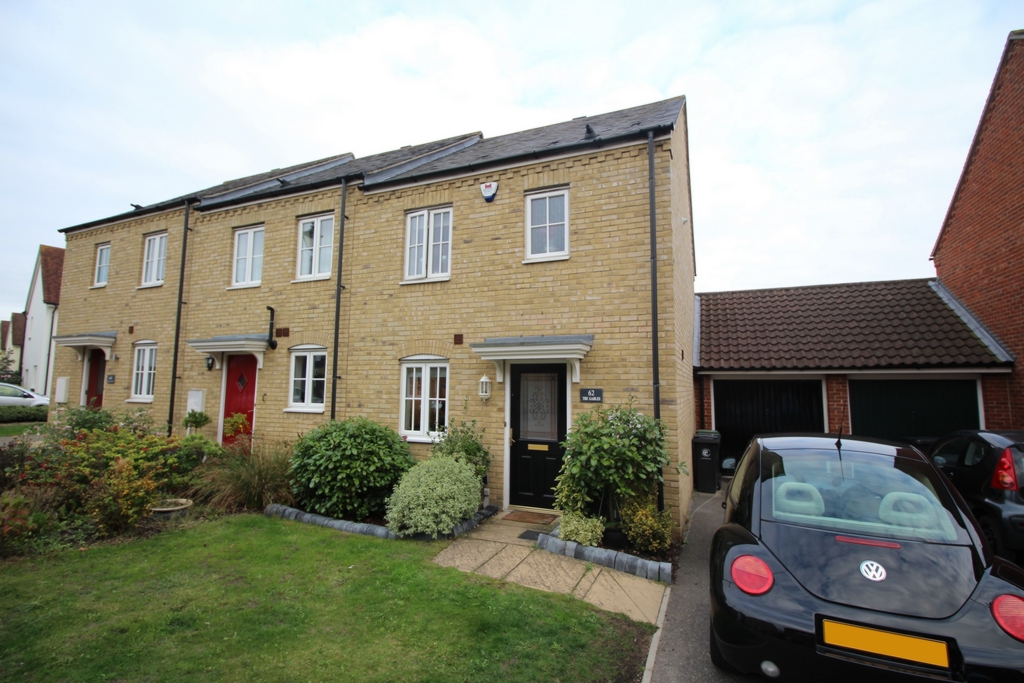
3 Bedrooms, 1 Reception, 2 Bathrooms, End Of Terrace, Unfurnished
A beautifully presented three bedroom end of terrace house situated within a sought after location. The accommodation comprises a large modern fully fitted kitchen/breakfast room, good size lounge with dining area looking out to the rear garden, two double bedrooms, a single bedroom, modern bathroom, en-suite shower room plus a downstairs W/C. The property benefits from gas central heating and double glazing throughout.
The property is in an impeccable condition and an early internal viewing is advised to fully appreciate the appeal of this immaculate home.
The property also enjoys a good size well maintained rear garden that leads to a large outbuilding (Potential gym, office or simply vast storage space), plus a single garage and a further two off street parking spaces.
Kitchen/Breakfast Room - 2.46m x 2.97m
Lounge - 4.56m x 4.29m
Master Bedroom - 2.64m x 2.97m
Bedroom Two - 2.58m x 3.04m
Bedroom Three - 1.68m x 2.23m
Services - All mains services are understood to be connected, however no services or installations have been tested.
Council Tax - Band E, Epping Forest District Council.
Viewing - Viewing is available strictly by appointment only with Montagues.

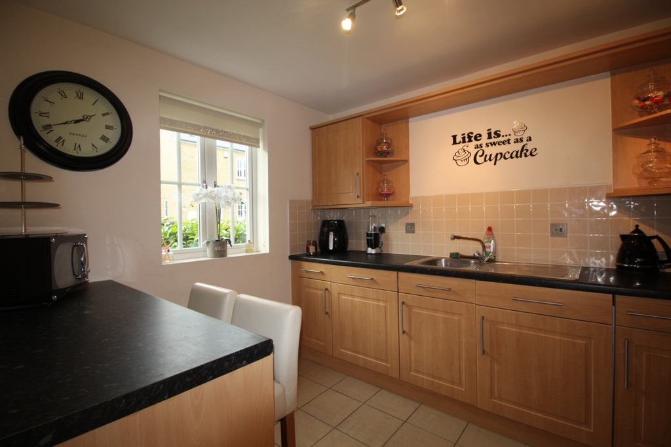
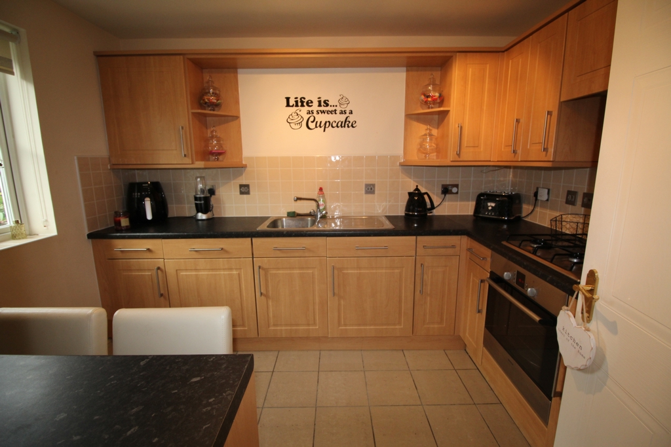
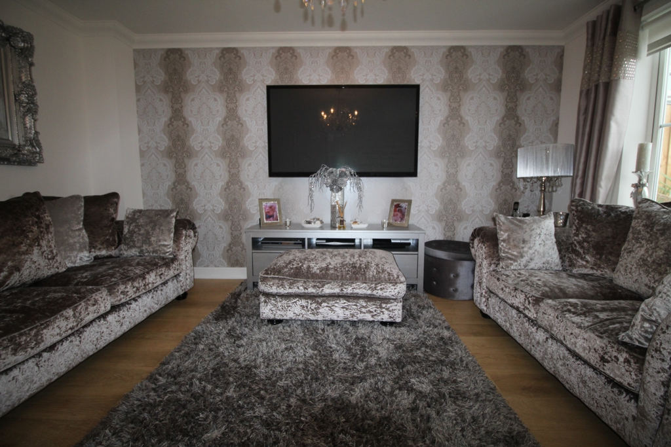
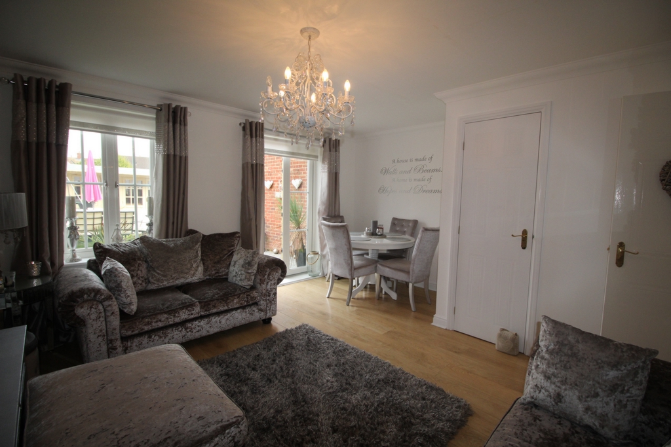
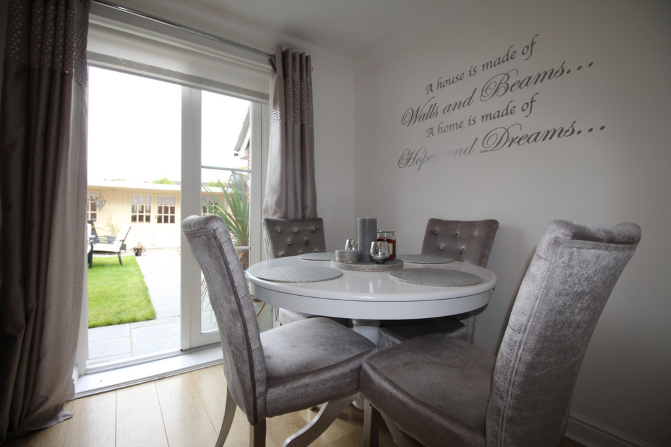

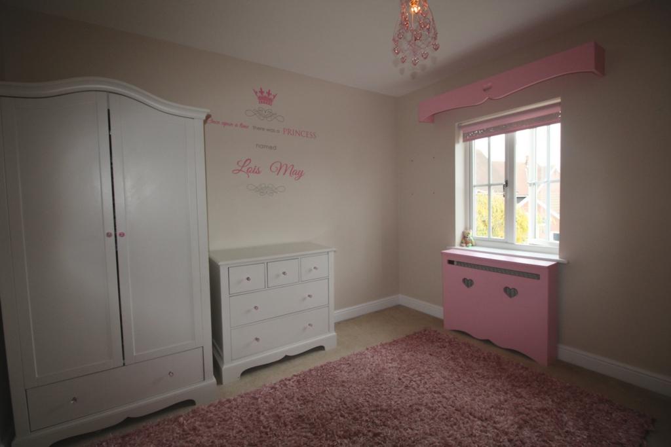
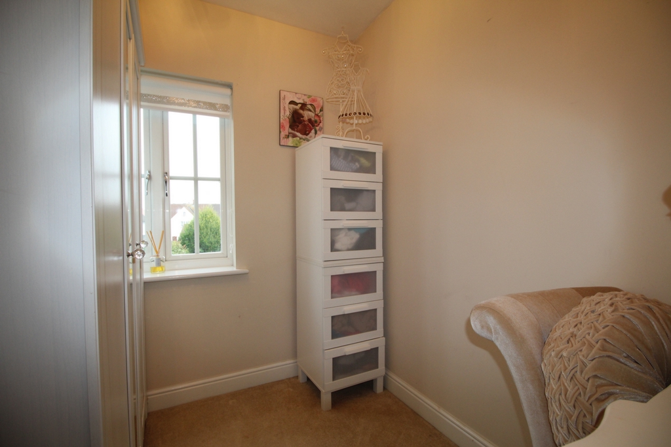
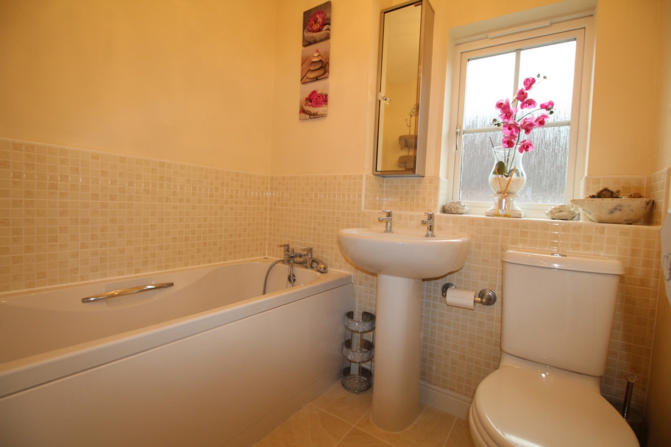
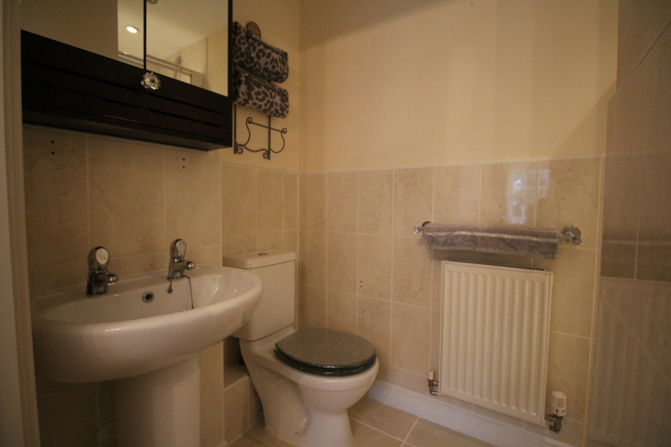
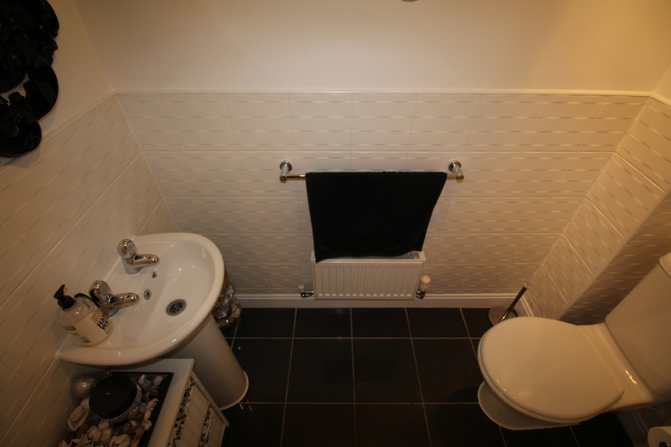
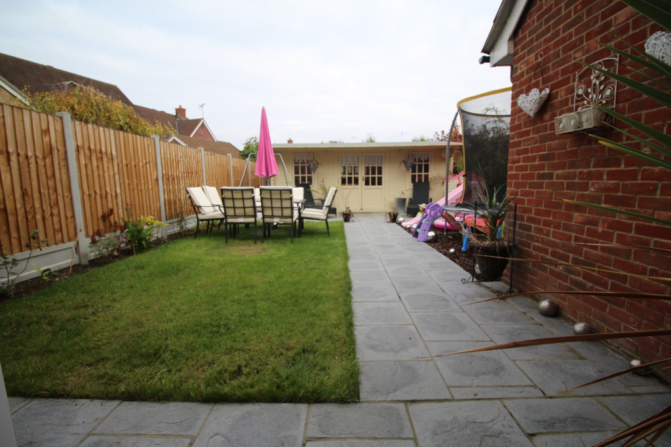
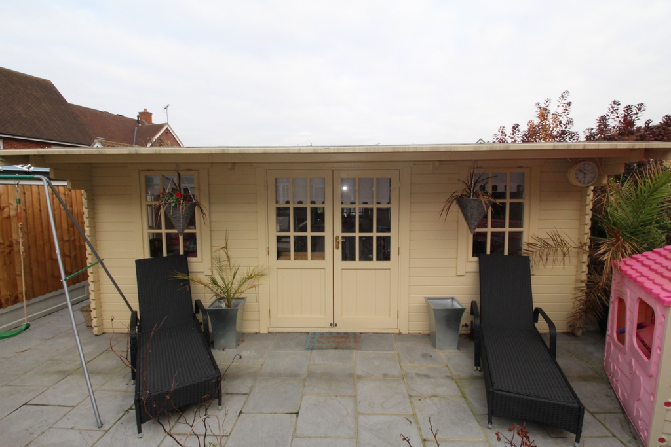
84a High Street
Epping
Essex
CM16 4AE
